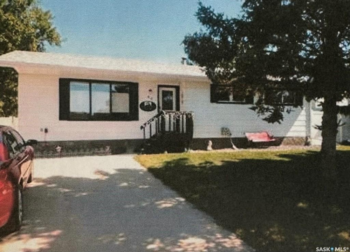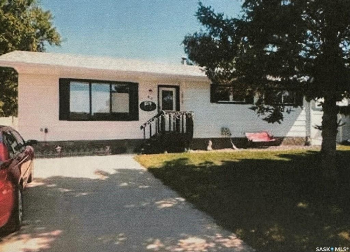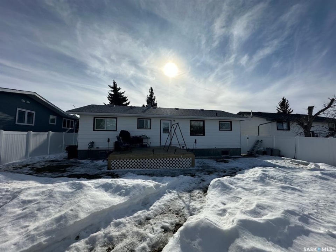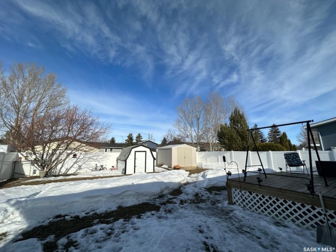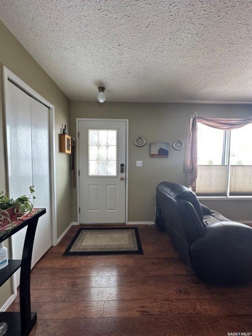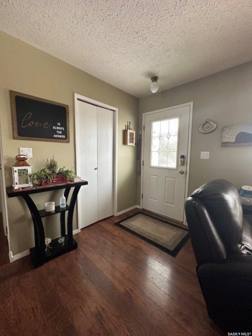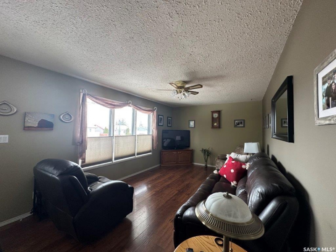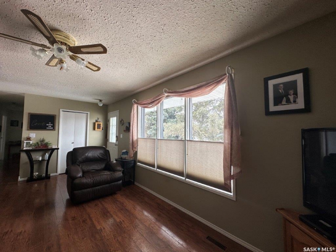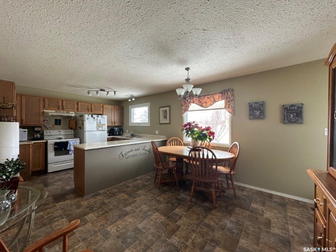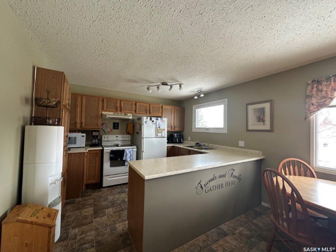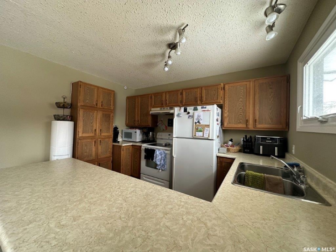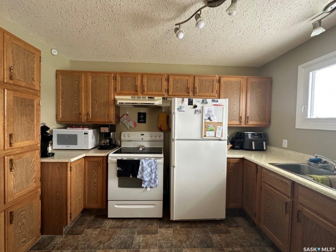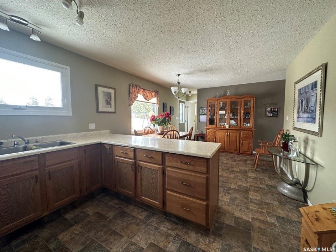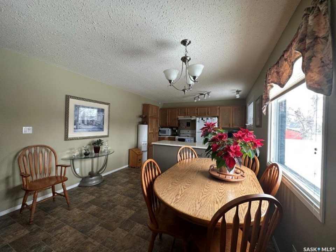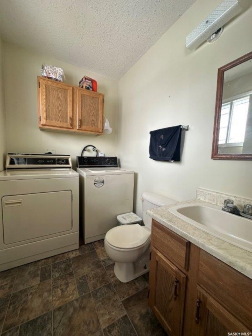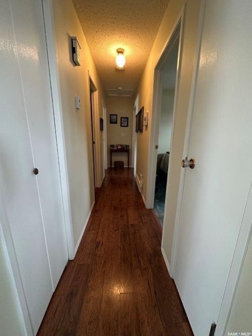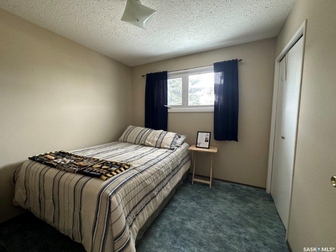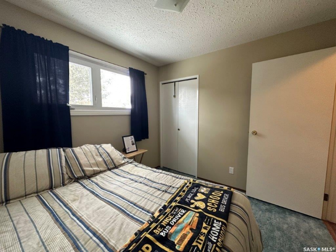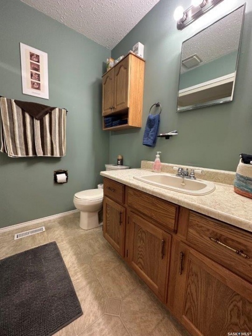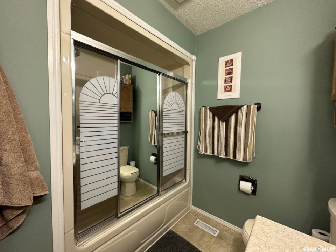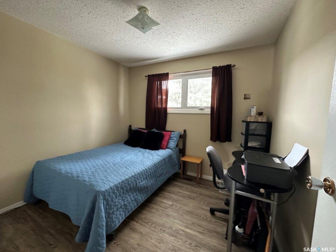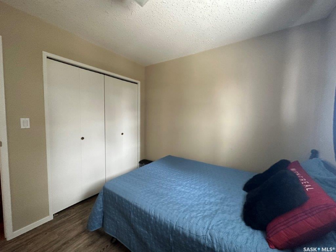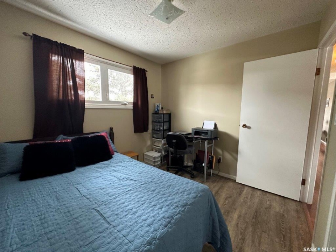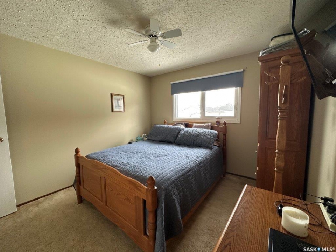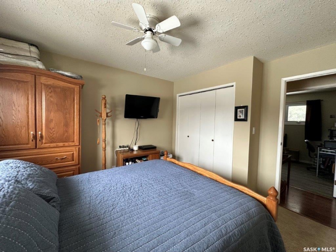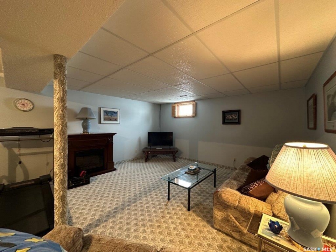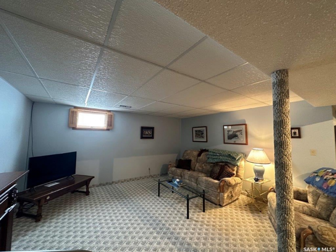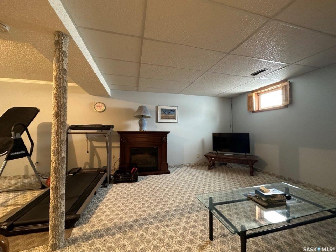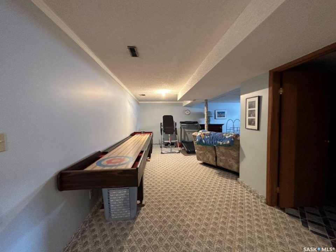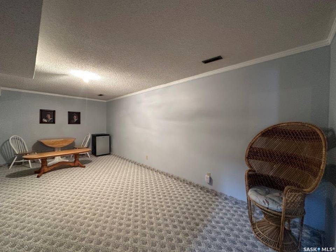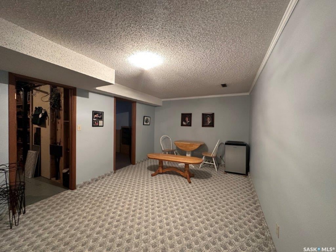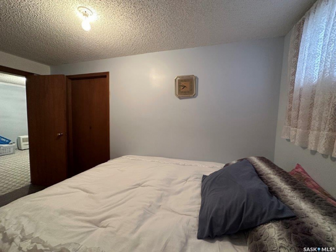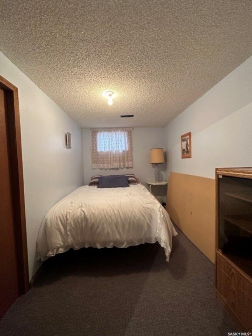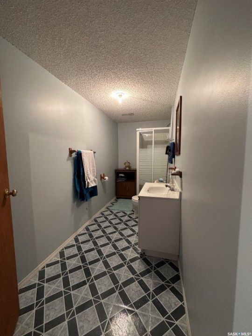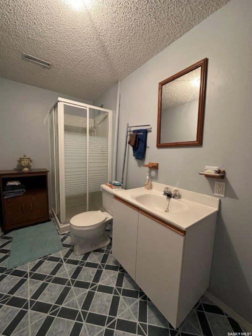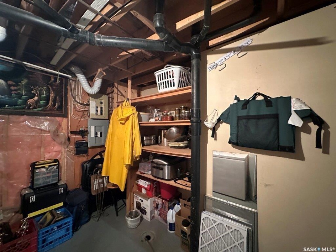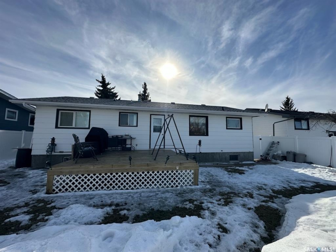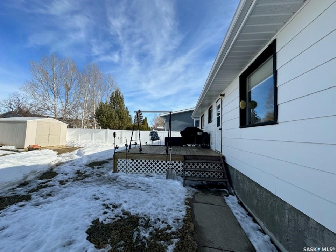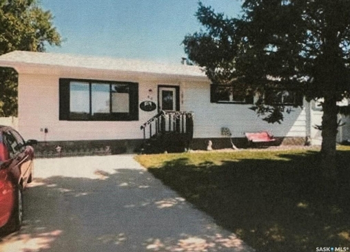Share this Listing
Location
Key Details
$275,000.00
3 Baths
Detached
Bungalow
1,108 SQ.FT
1982
Kindersley
Description
#46 West Road, Great family home with plenty of living space. Front door opens to the living room that is a good size with large window to let in lots of natural light. Kitchen and dining overlooks the backyard. Kitchen has plenty of cabinets and counterspace. Dining area is a nice size with door to backyard. There is a 2-piece bath and laundry room at the back door and access to basement stairs. Down the hall from the living room is a 4-piece bath and three bedrooms. The basement has lots of living space, family room is a nice size and games area. There is 1 bedroom a � 3-piece bath and a utility/storage room that completes the basement. Features: Well maintained home with � 4 bedrooms, 2.5 bathrooms and main floor laundry. The backyard is fully fenced with vinyl fence, updated deck and a garden area. Updates: some flooring updated on the main level, vinyl fence, Water heater(2019) Shingles are 2 years old, most the windows on the main floor have been updated. Call today to book your showing of this home! Outbuildings: 2 sheds included.
Listing courtesy of Edge Realty Ltd.
More Info
City: Kindersley
Square Footage: 1108
Year Built: 1982
Style: Bungalow
Type: House
Roof: Asphalt Shingles
Outdoor: Deck, Fenced, Garden Area, Lawn Back, Lawn Front, Trees/shrubs
Exterior: Siding
Furnace: Furnace Owned
Heating: Forced Air, Natural Gas
Features Interior: Air Conditioner (central),sump Pump,t.v. Mounts
Appliances: Fridge,stove,washer,dryer,central Vac Attached,central Vac Attachments,hood Fan,microwave,shed(s),vac Power Nozzle,window Treatment
Land Size: 5988.50
Total Acres: 0.1375
Water Heater: Included
Water Softener: Not Included
Listed By: Edge Realty Ltd.
