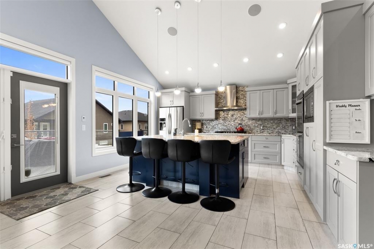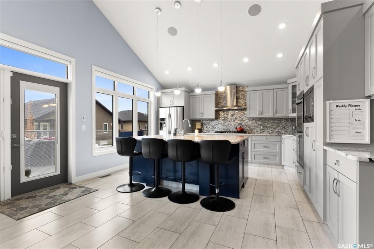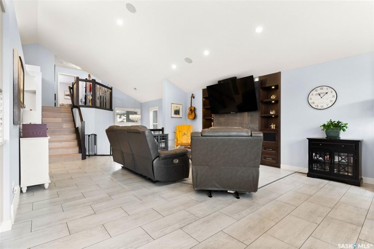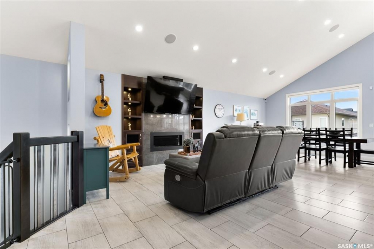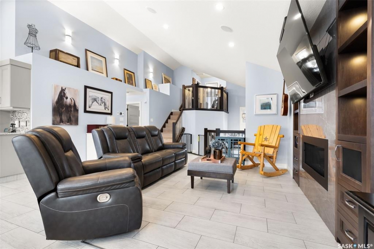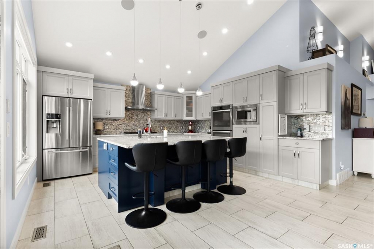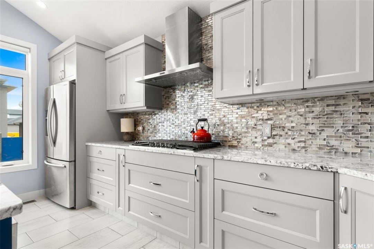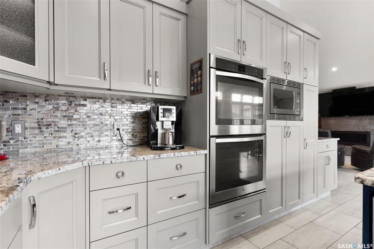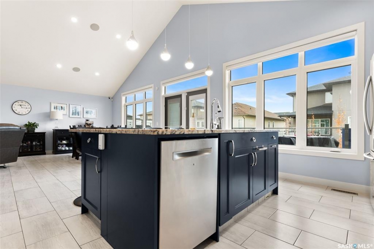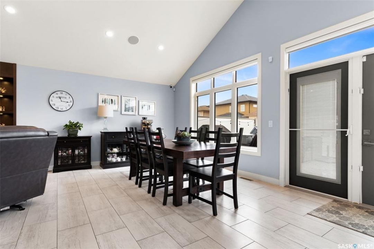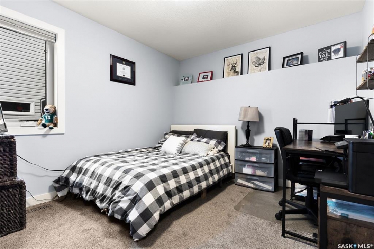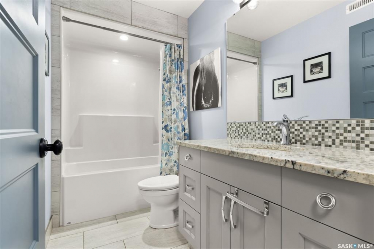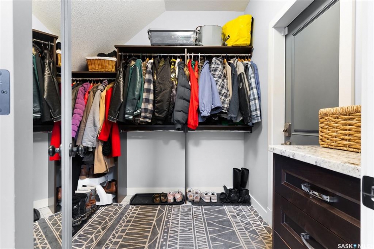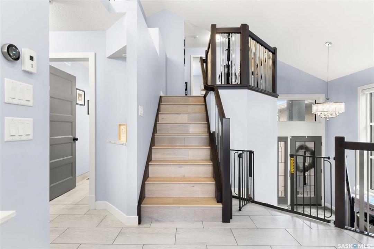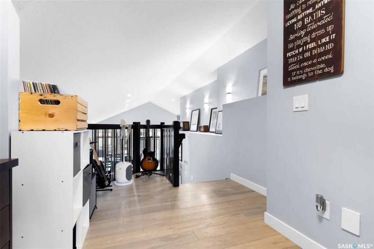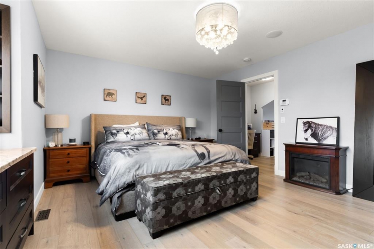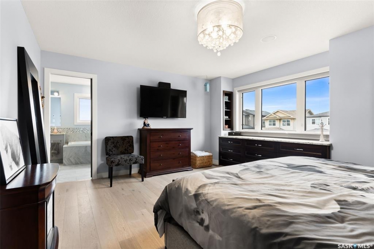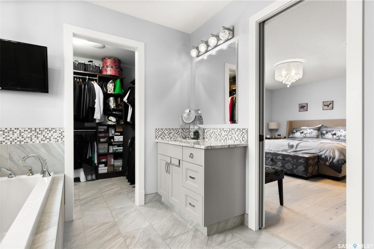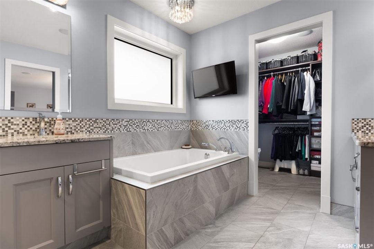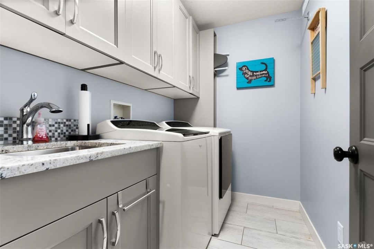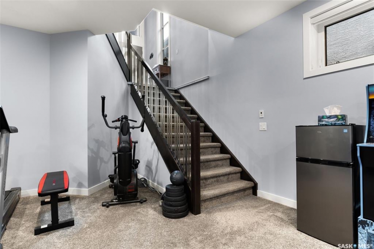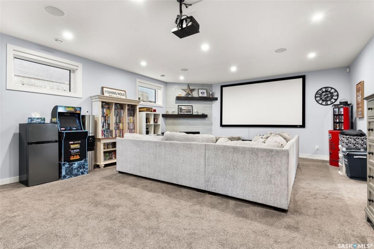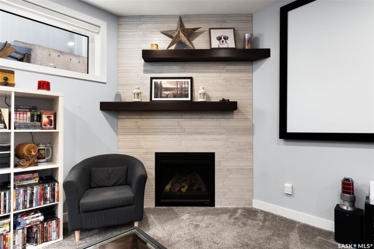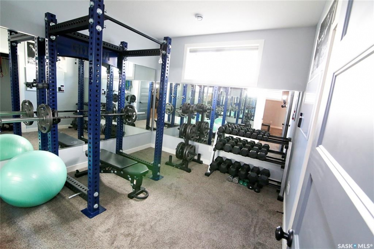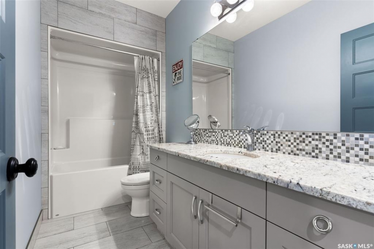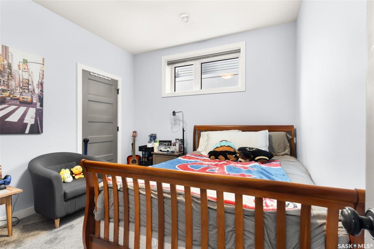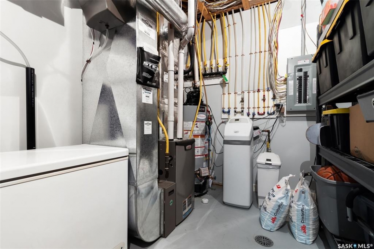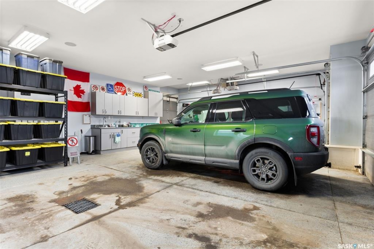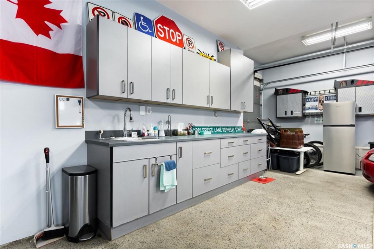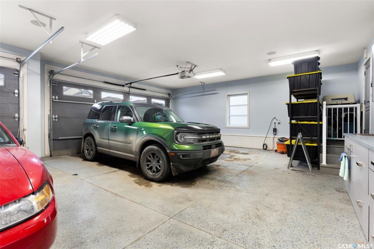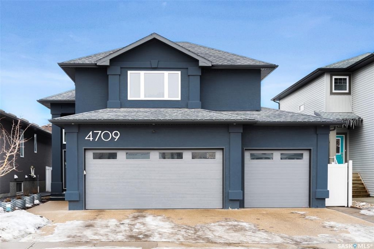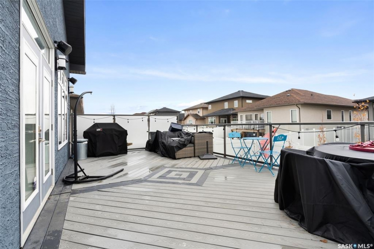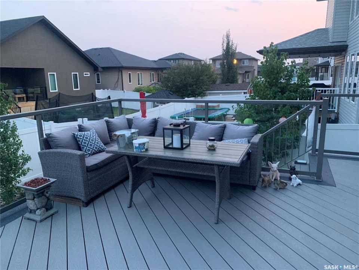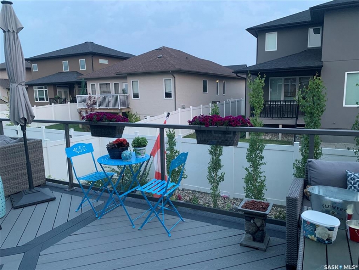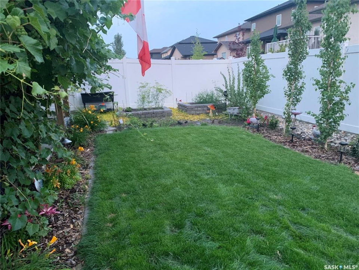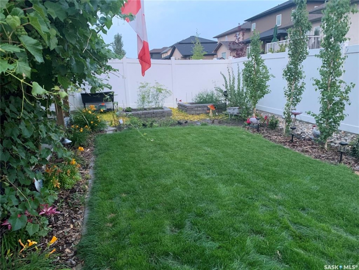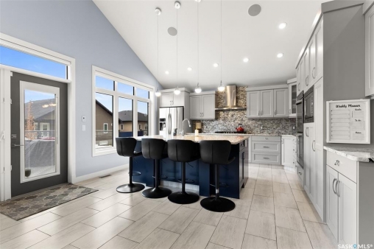Share this Listing
Location
Key Details
$799,900.00
3 Baths
Detached
Bi-level Modified
1,883 SQ.FT
2015
Regina
Description
This fully developed modified bi-level built by Ripplinger Homes is perfect for any growing family! Located in Greens on Gardiner less than a block away from Ecole Wascana Plains & Ecole St. Elizabeth Elementary Schools & is close to parks, walking paths, shopping & amenities. This gem is maxed out with upgrades & is move in ready. The stunning street appeal has maximum width of the triple garage with an extra wide driveway for parking. Upon entry is the spacious foyer with vaulted ceilings & walk in closet mudroom with built ins & granite drop spot. Up to the modern open plan living room, dining & kitchen is a gas fireplace with built ins, spacious dining area & a 'WOW' kitchen with a huge oversized island. The dream kitchen has double ovens, built in microwave, dishwasher, gas range top, tiled backsplash & stunning vaulted ceilings. The back wall is a row of windows & a garden door leading to the huge composite deck with privacy glass, fully PVC fenced yard that was professionally landscaped, RI for a hot tub & interlocking brick leading to the drive thru garage door. Back inside on the main floor are 2 bedrooms & a 4 pce bath. Upstairs the primary wing is truly a retreat w/ a quiet nook built in office space, laundry room with a sink & lots of storage. The primary bedroom easily houses a king bed & has a wall of built ins with granite & blackout blinds. The ensuite has his & her sinks, walk in shower & soaker tub. A large walk in closet completes this space. The basement has high ceilings & large windows that make it feel light & airy. The massive rec room has a gas fireplace, room for a gym area & projector screen. There are 2 more bedrooms (one was previously used as a gym with mirrors), 4 piece bath & large mechanical room with an additional huge storage room. The 26x34 triple attached garage is heated, finished, has epoxy flooring, an abundance of cabinets, sink & a drive thru door. This well built & designed home has thought of everything & won't last long!
Listing courtesy of Century 21 Dome Realty Inc.
More Info
City: Regina
Square Footage: 1883
Year Built: 2015
Style: Bi-level Modified
Type: House
Roof: Asphalt Shingles
Outdoor: Deck, Fenced, Lawn Back, Patio, Trees/shrubs
Exterior: Stucco
Furnace: Furnace Owned
Heating: Forced Air, Natural Gas
Features Interior: Air Conditioner (central),floating Shelves,heat Recovery Unit,natural Gas Bbq Hookup,sound System Built In,sump Pump,underground Sprinkler
Appliances: Fridge,stove,washer,dryer,central Vac Attached,central Vac Attachments,dishwasher Built In,garburator,garage Door Opnr/control(s),hood Fan,microwave,oven Built In,vac Power Nozzle,window Treatment
Land Size: 5658.00
Total Acres: 0.1299
Water Heater: Rented
Water Softener: Included
Listed By: Century 21 Dome Realty Inc.
