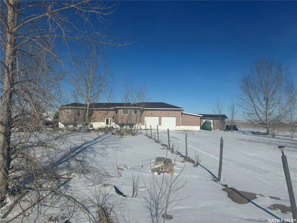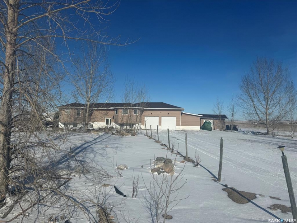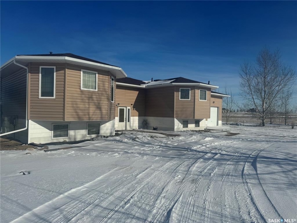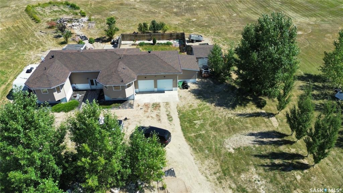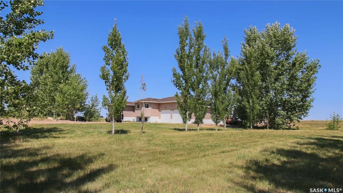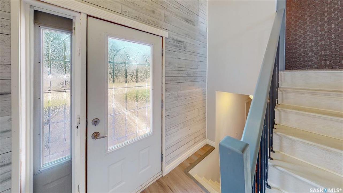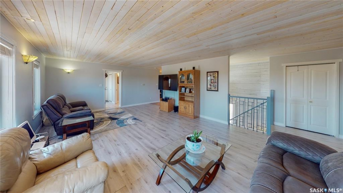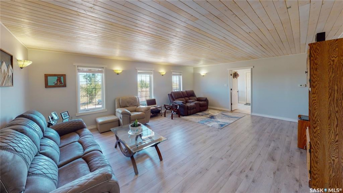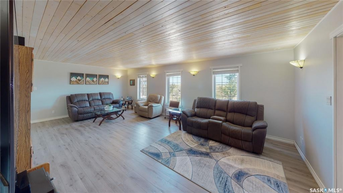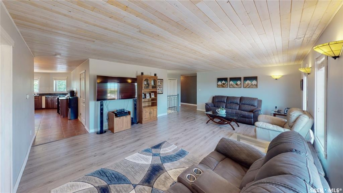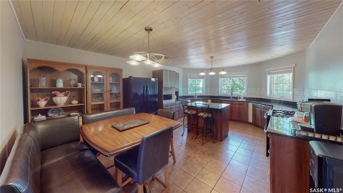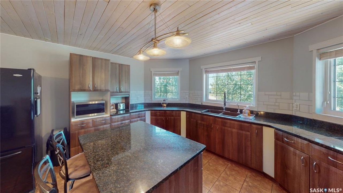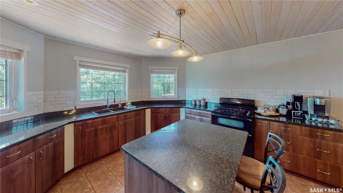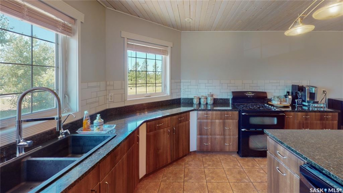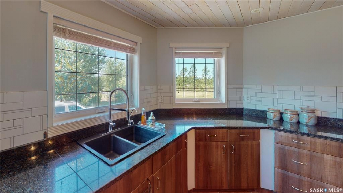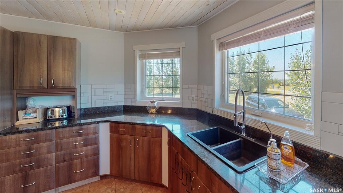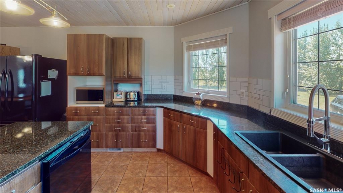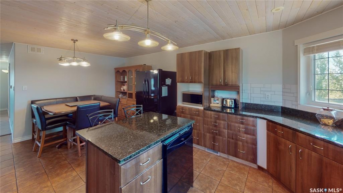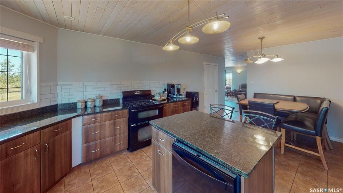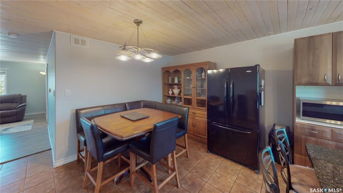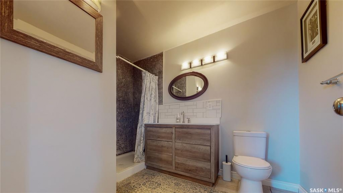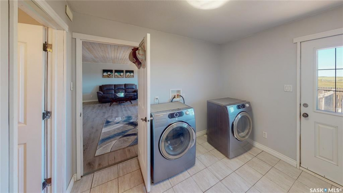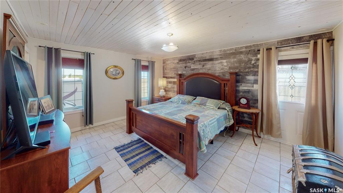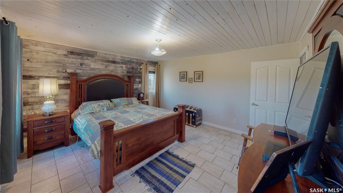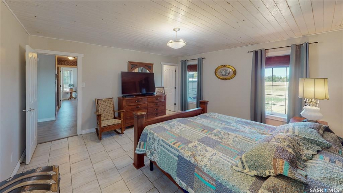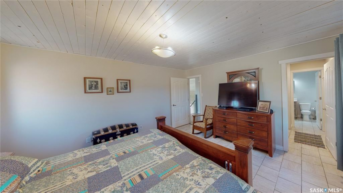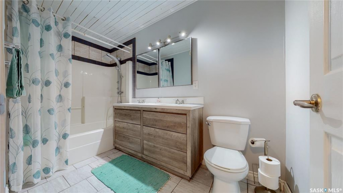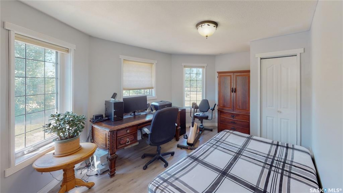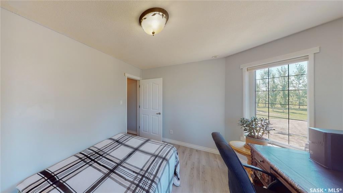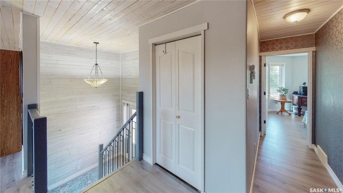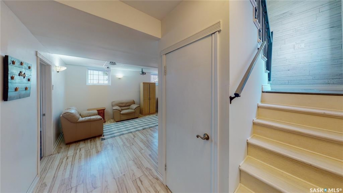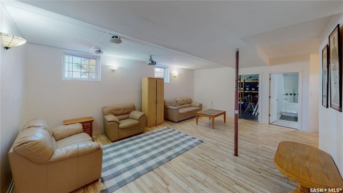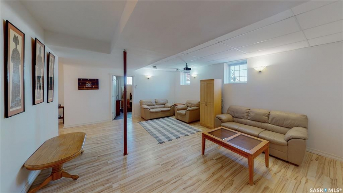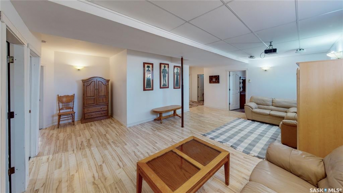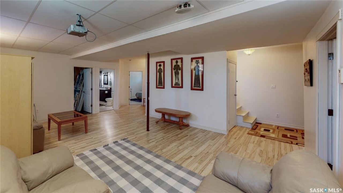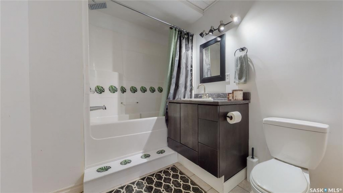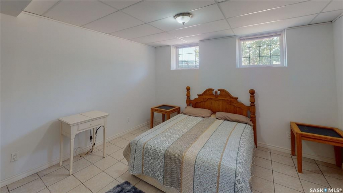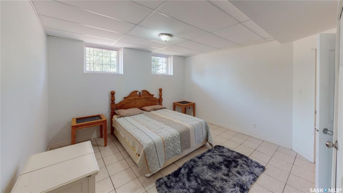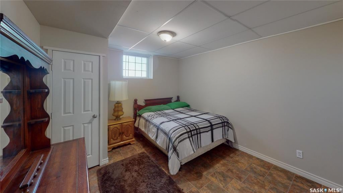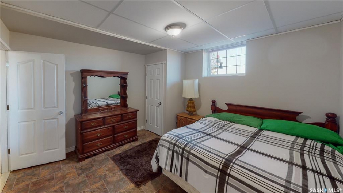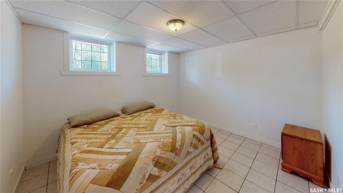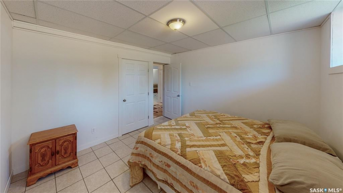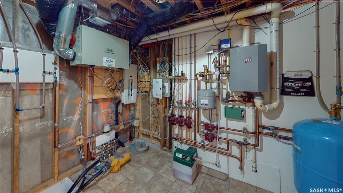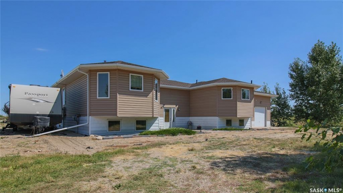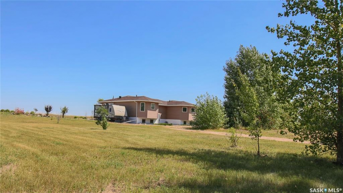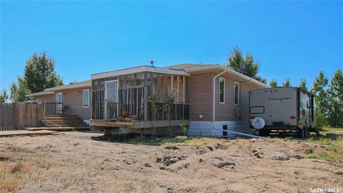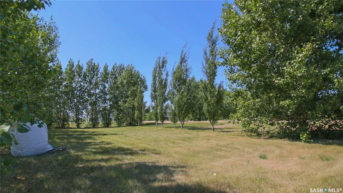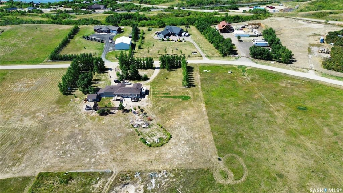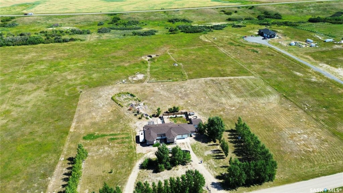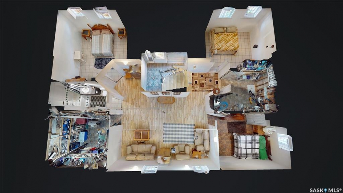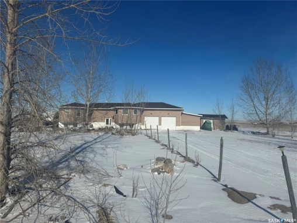Share this Listing
Location
Key Details
$489,900.00
3 Baths
Acreage
Bi-level Modified
1,620 SQ.FT
2007
Longlaketon Rm No. 219
Description
Welcome to 40 Longman Drive in High Country Estates just 30 min. from Regina. Nestled On 12.66 acres with lots of room to for to be creative for landscaping or just natural growth. The home is approx. 1620 sq. ft. and boasts large rooms on the main level with a big living room! A large country kitchen has loads of counter space and uniquely designed with ample lower storage and pot drawers. Granite countertop with a large island. The kitchen also has the availability for a gas stove, a large walk-in pantry approx. 5' x 7', and an R.O. system! Main bedroom allows for a king bed with access to a deck of its own! The ensuite has double sinks and a walk-in closet approx. 10.54' x 6.54'. A second bedroom on the main is currently used as an office. A mudroom with laundry on the main has an exit to the back deck and direct entry to the garage. The basement on this home boasts 9' ceilings. Huge rec. room allows for the family to set up a theatre area or games area, a full bath, three bedrooms for larger family, storage room and mechanical room. The home is heated with in floor heating… so no cold floors and cooled in the summer with a roof top air conditioning unit! Attached garage approx. 24' x 24' with double doors. Attached to the garage is also a 12' x 16' workshop. Please note: the floors in the garage and workshop still need to be finished. With lots room on this plot of land you will find an area that has gravel and a part that has sand, which may help when doing some developing. New boiler put in December 2023. A portion of the yard off the mudroom of the home is fenced allowing for a dog to go out and not roam away. There is a large garden area to be able to plant your own vegetables to harvest! A short trip for a commuter and easy access to the lake!!! This home was built by the owner in 2007 and they have enjoyed many happy years there … but time has come to let someone else carry on!!!
Listing courtesy of Re/max Crown Real Estate
More Info
City: Longlaketon Rm No. 219
Square Footage: 1620
Year Built: 2007
Style: Bi-level Modified
Type: House
Roof: Asphalt Shingles
Outdoor: Deck, Garden Area, Partially Fenced, Trees/shrubs
Bush: Some
Distance High School: 20
Distance Town: 2
Exterior: Siding
Furnace: Furnace Owned
Heating: Forced Air, Hot Water, In Floor, Natural Gas
Features Interior: Air Conditioner (central),natural Gas Bbq Hookup
Appliances: Fridge,stove,washer,dryer,dishwasher Built In,freezer,shed(s),reverse Osmosis System,window Treatment
Land Size: 12.66
Propane Tank: Not Included
Sewage Disposal: Septic Field,septic Tank
Sloughs: None
Sump Pump: Not Included
Topography: Flat,gently Rolling
Total Acres: 12.6600
Water Heater: Included
Water Softener: Not Included
Sub Area: Silton
Listed By: Re/max Crown Real Estate
