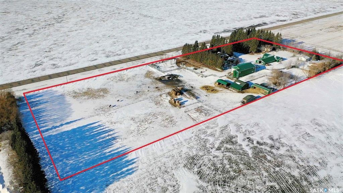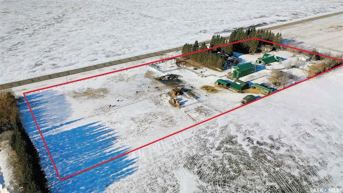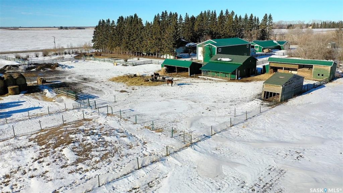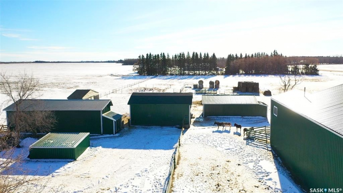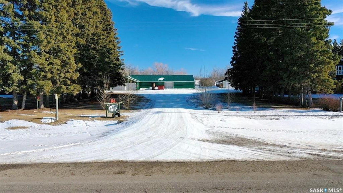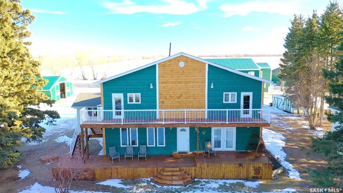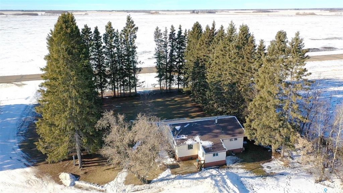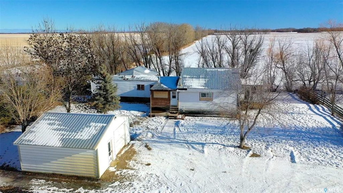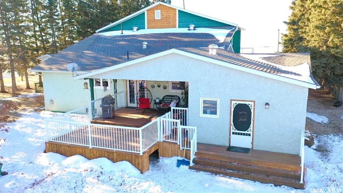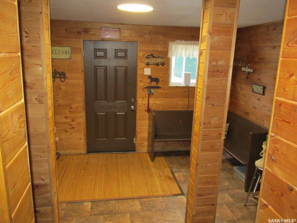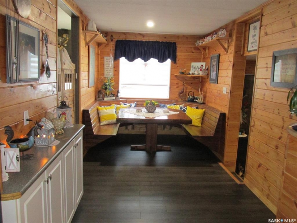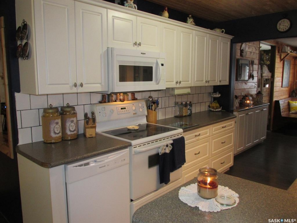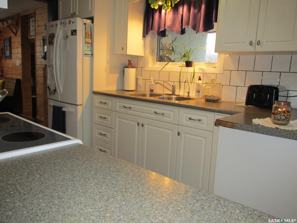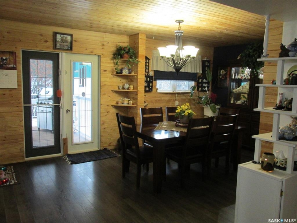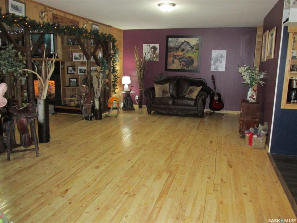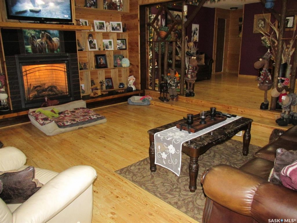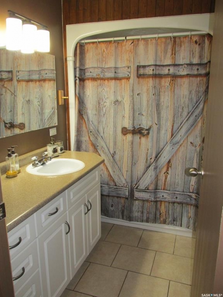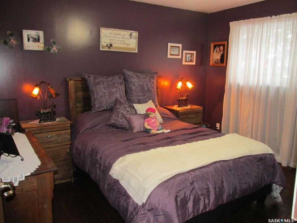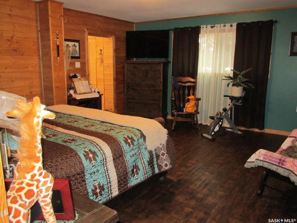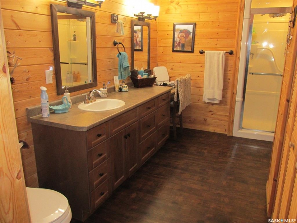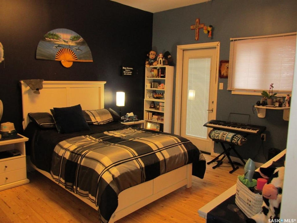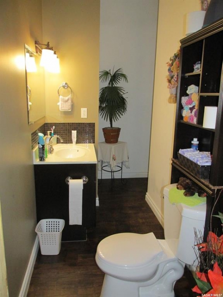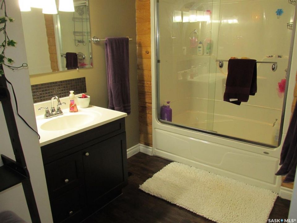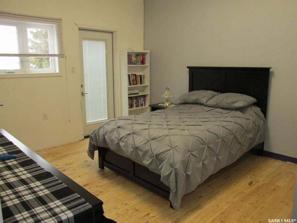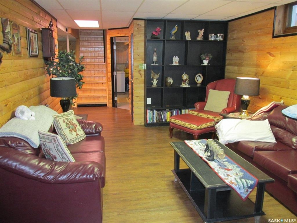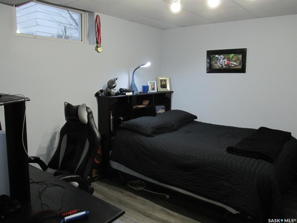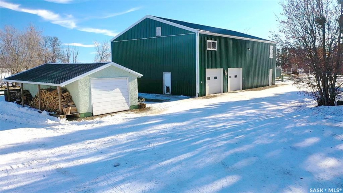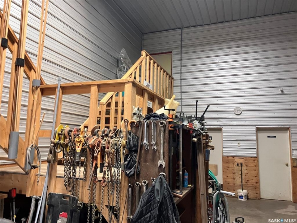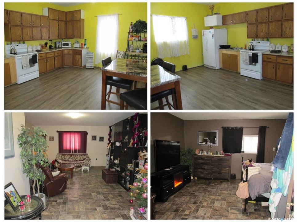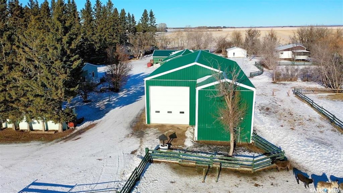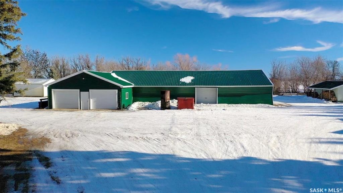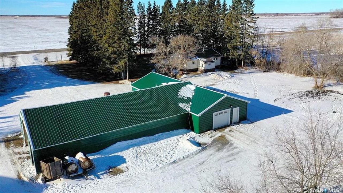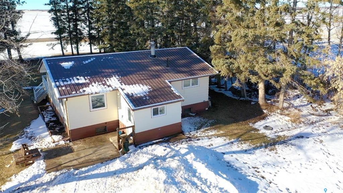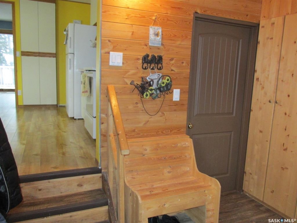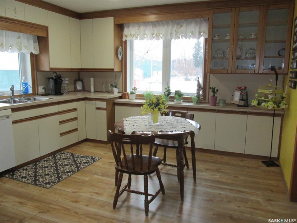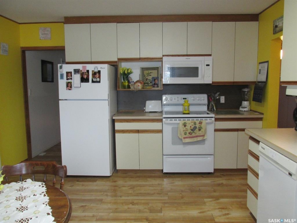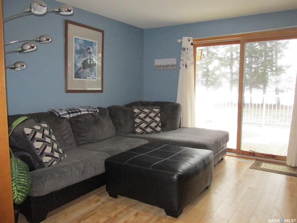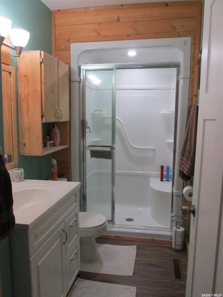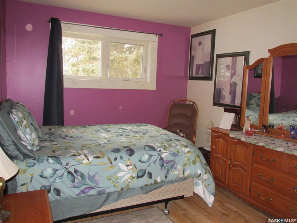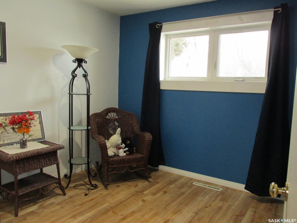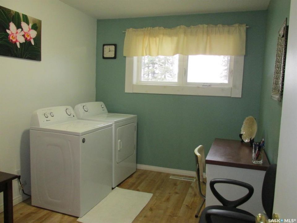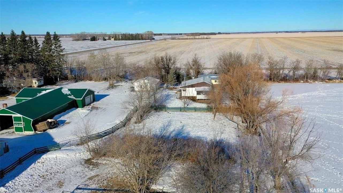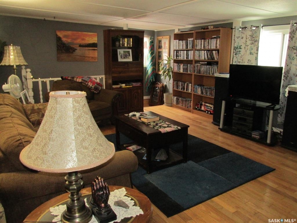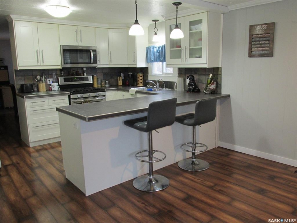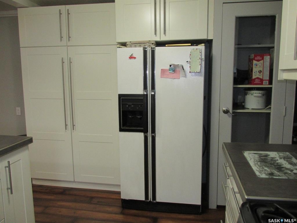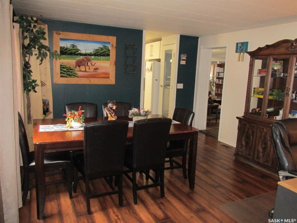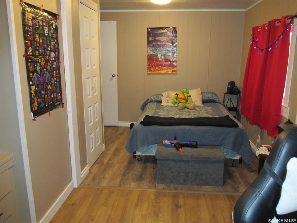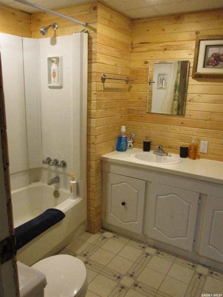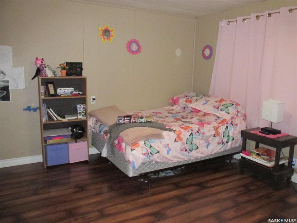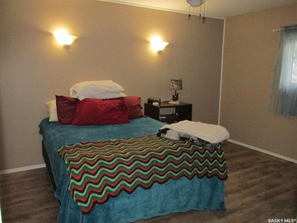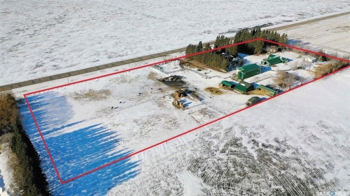Share this Listing
Location
Key Details
$799,000.00
4 Baths
Acreage
2 Storey Split
2,868 SQ.FT
1960
Torch River Rm No. 488
Description
WOW! 3 residences in a package on 7.72 acres plus the shop with the suite, barn and many other outbuildings! This might be a great option for multi-family farming operation, or it could be accommodations for your employees, hunting camp? setup the bee farm? – opportunities are endless. Primary residence is the immaculately maintained 2868 sq ft 5-bedroom house! This property offers a 40x60 ft shop with 3 garage doors, in-floor heat, its own sandpoint well water supply water treatment, bathroom, laundry, plus the living quarters upstairs – that's mechanic's paradise! If you are the animal lover, this might be a good fit for you since there is already a modern 24x32ft concrete floor barn with its own water supply, and there is a fenced pasture so you can have some horses. This 2-storey split gives you a ranch feeling and is filled with charming pine floors. Enjoy spectacular Saskatchewan sky views from the 2nd floor deck! The house has 2 sandpoint wells for better water supply, water treatment system and the Reserve Osmosis, central air conditioning and central vacuum. Additionally there is a 1035 sq ft 2-bedroom bungalow plus the 1495 sq ft 3-bedroon mobile home with additions. For your convenience is a 28x60ft 3 car heated garage, as well as 24x22ft 1 car unheated garage, and a 35x59 ft shed for all your storage needs. Both residences have their own sandpoint well, with water treatment and the RO, central vacuum and central air conditioner, and natural gas furnace. This property is about 11 minutes to Nipawin. You NEED to see this property to fully appreciate all of what it has to offer. This acreage has been loved, now it's time for you to buy it!
Listing courtesy of Re/max Blue Chip Realty
More Info
City: Torch River Rm No. 488
Square Footage: 2868
Year Built: 1960
Style: 2 Storey Split
Type: House
Roof: Asphalt Shingles
Outdoor: Deck, Firepit, Lawn Front, Partially Fenced, Trees/shrubs
Distance High School: 14
Distance Town: 14
Exterior: Stucco,vinyl,wood Siding
Furnace: Furnace Owned
Heating: Forced Air, Natural Gas
Features Interior: Air Conditioner (central),natural Gas Bbq Hookup,sump Pump,wet Bar
Appliances: Fridge,stove,washer,dryer,central Vac Attached,central Vac Attachments,dishwasher Built In,freezer,garage Door Opnr/control(s),microwave Hood Fan,satellite Dish,shed(s),reverse Osmosis System,vac Power Nozzle,window Treatment
Land Size: 7.72
School Bus: Yes
Sewage Disposal: Mound
Topography: Flat
Total Acres: 7.7200
Water Heater: Included
Water Softener: Included
Water Source: Well
Sub Area: Nipawin
Listed By: Re/max Blue Chip Realty
