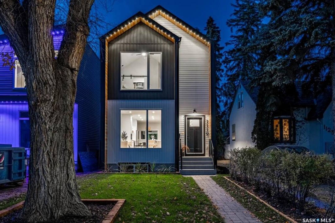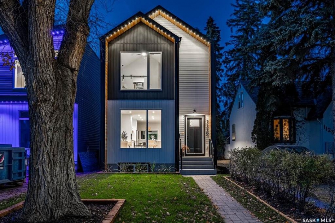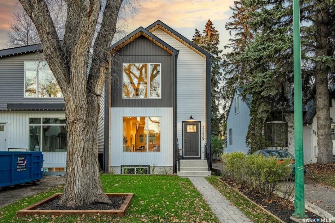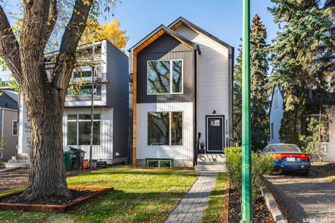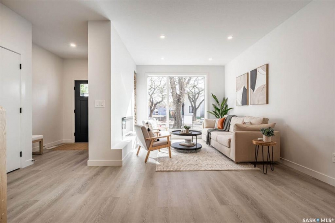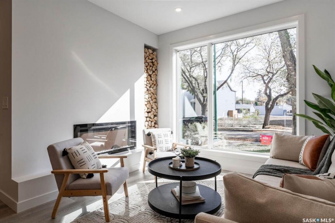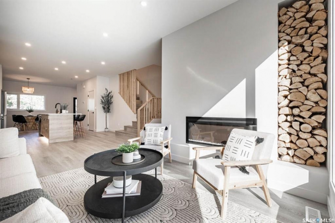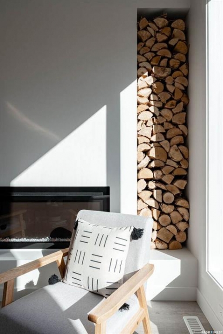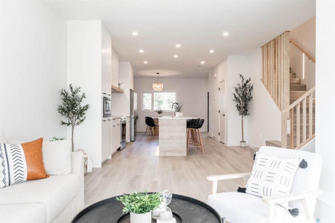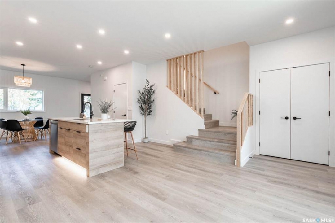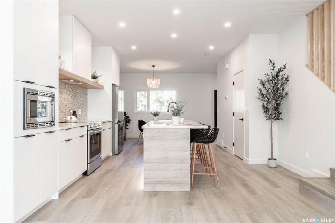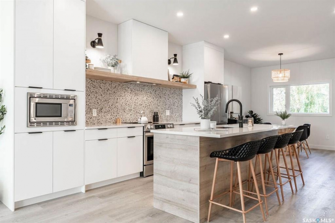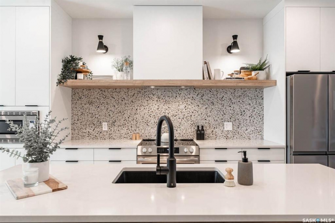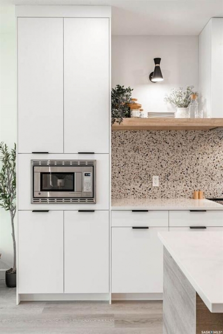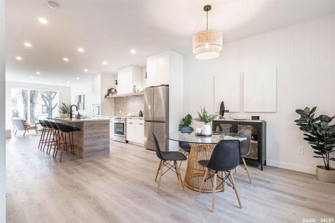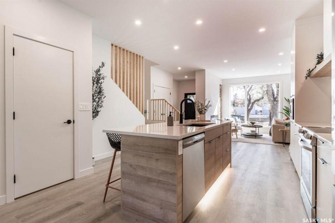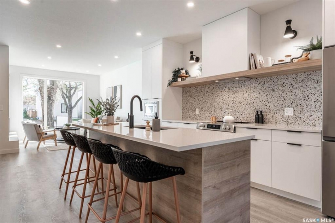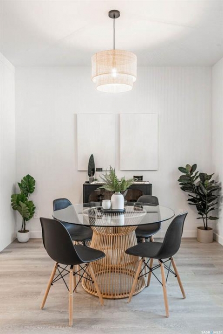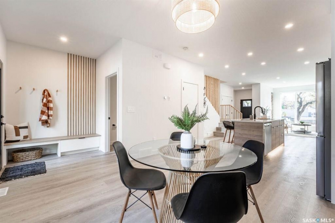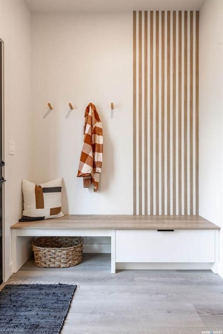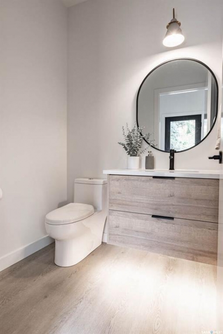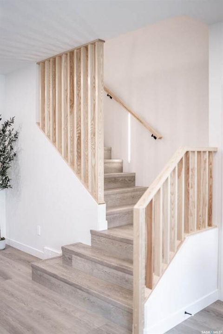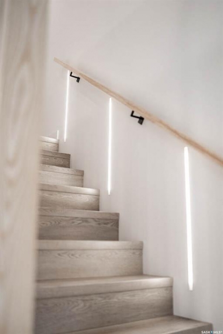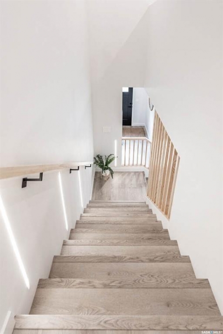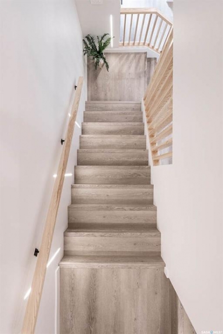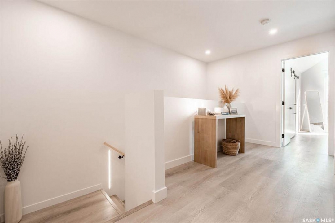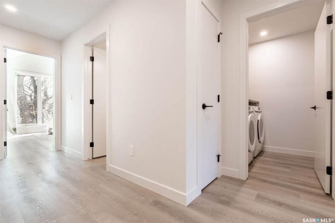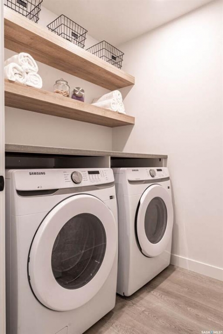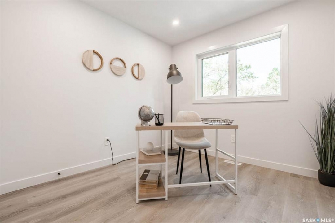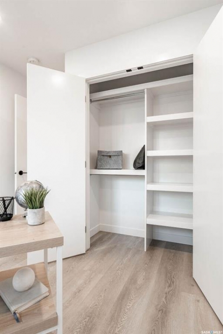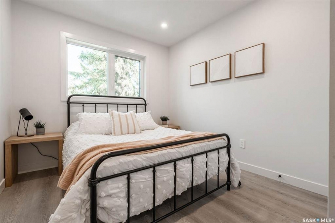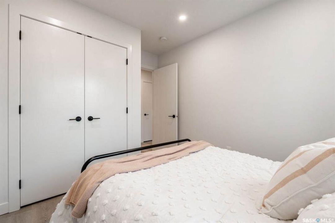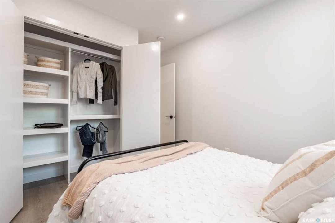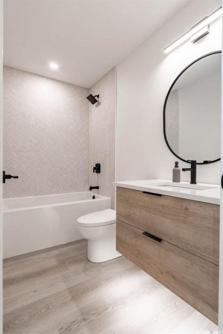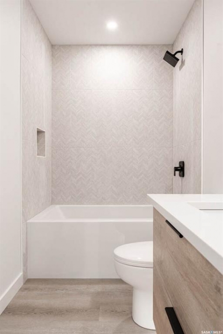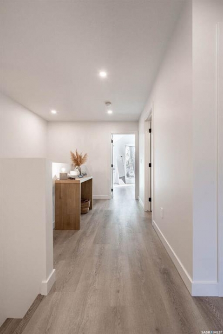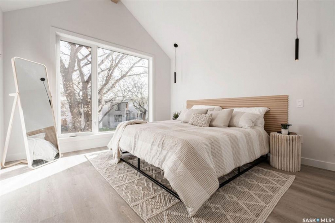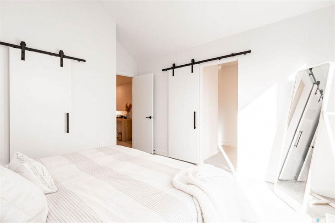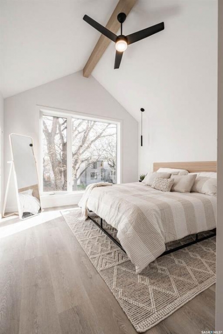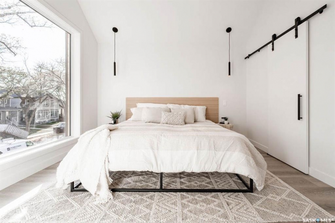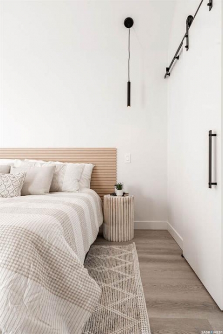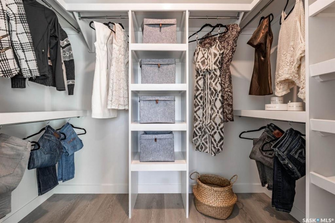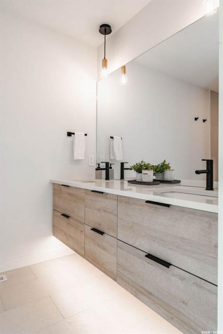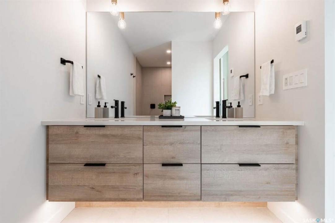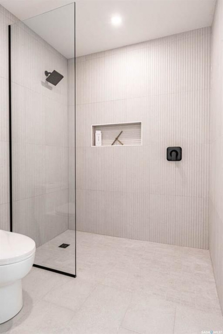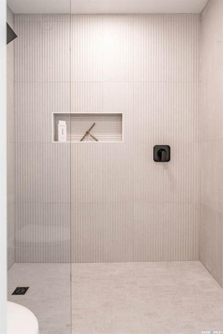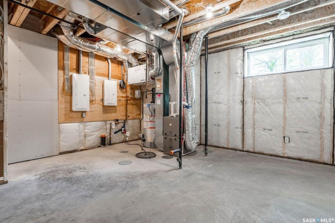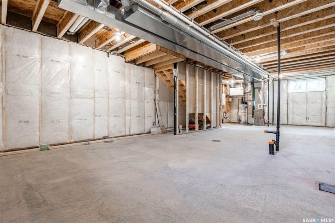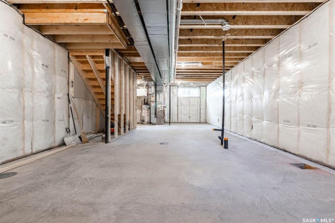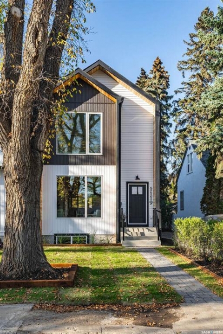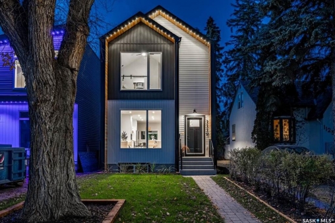Share this Listing
Location
Key Details
$729,900.00
3 Baths
Detached
2 Storey
1,632 SQ.FT
2023
Saskatoon
Description
For additional information, please click the "More Information" button below. This Hometown home is the most design-driven and functional infill on this well-developed street, just minutes away from the U of S, RUH and the JPCH as well as prime dining options along 8th Street and downtown Saskatoon. The foyer was thoughtfully designed to be oversized to eliminate a congested greeting area for guests. The simple, yet aesthetically pleasing fireplace design sets the tone along with the oversized, south-facing triple-pain windows. The symmetrical kitchen forms another conversation piece with a shelf flanking end-to-end along with a terrazzo backsplash for a subtle pop of colour. Off the mudroom is a powder room with a floating vanity and ample drawer space. Upstairs are two bedrooms with Hometown Homes' famous custom shelving with thickened edge detail, eliminating the need for a dresser. Off the bedrooms is a full bathroom featuring a custom vanity with integrated toe-kick lighting, an easy-to-clean toilet and tub, and designer tile all the way to the ceiling. The laundry has its own room on the second floor for added convenience and features custom shelving for linens. Saving the best for last, the primary suite hosts an oasis of features from a large window, vaulted ceiling with a beam, and individual pendant lighting, making it a quick escape from the day. The ensuite provides a spa-like feel with its simplicity in design from a floating vanity to a curbless walk-in shower with custom glass. It wouldn't be a Hometown home without heated tiled floors, toe-kick and staircase lighting, and Gemstone Lights. The Scandinavian House comes with an oversized, double-detached garage designed with a roll-up door for easy access to your backyard. The basement is open for development and was attentively built with 9' ceilings, a tidy mechanical room and side door access to allow for potential legal suite upon municipal approval. Price includes GST & PST.
Listing courtesy of Easy List Realty
More Info
City: Saskatoon
Square Footage: 1632
Year Built: 2023
Style: 2 Storey
Type: House
Roof: Asphalt Shingles
Outdoor: Lawn Front, Trees/shrubs
Exterior: Vinyl
Furnace: Furnace Owned
Heating: Forced Air, Hot Water, Natural Gas
Features Interior: Air Conditioner (central),heat Recovery Unit,sump Pump
Appliances: Fridge,stove,washer,dryer,dishwasher Built In,garage Door Opnr/control(s),hood Fan,microwave
Land Size: 3500.00
Total Acres: 0.0803
Water Heater: Included
Water Softener: Not Included
Listed By: Easy List Realty
