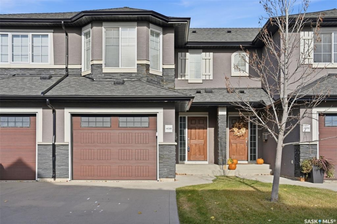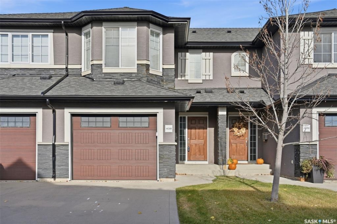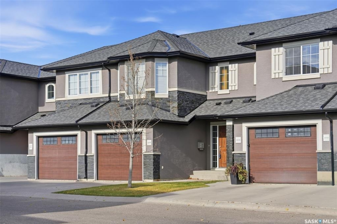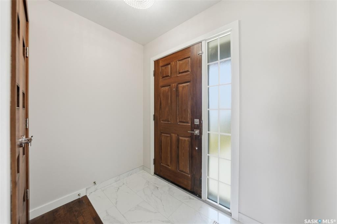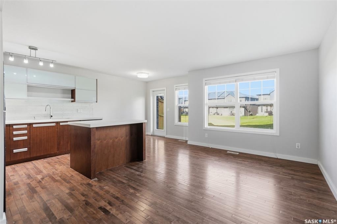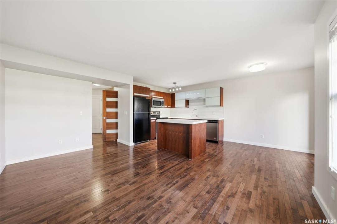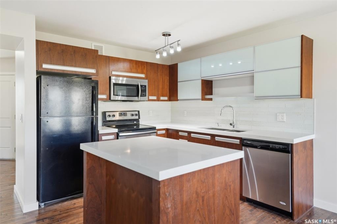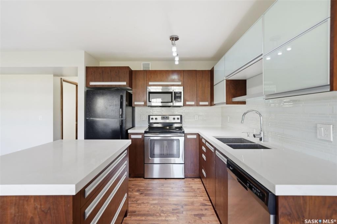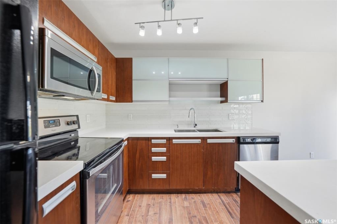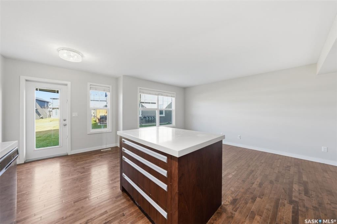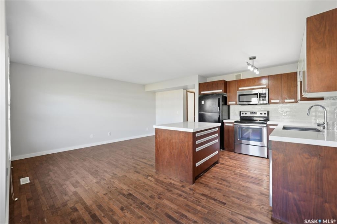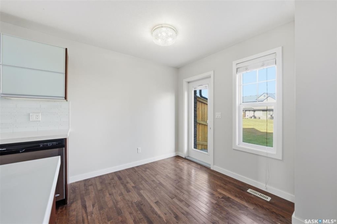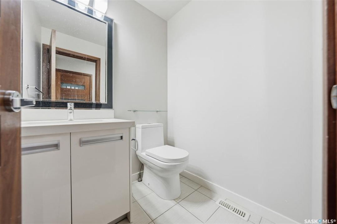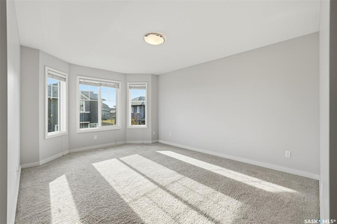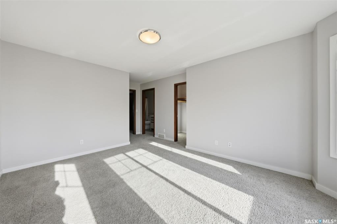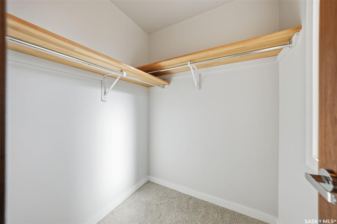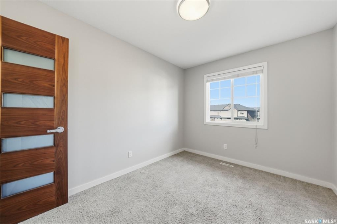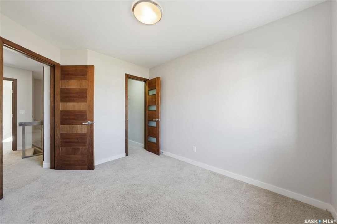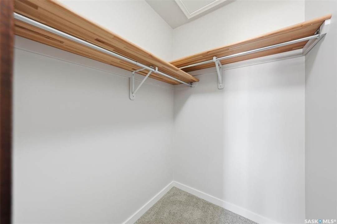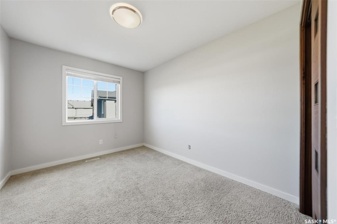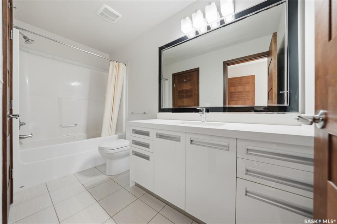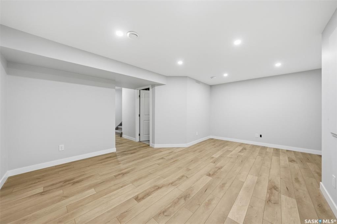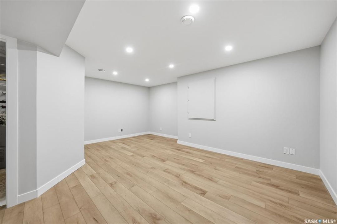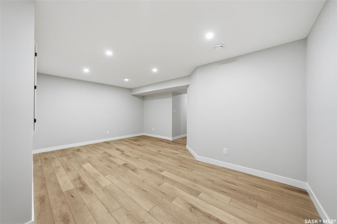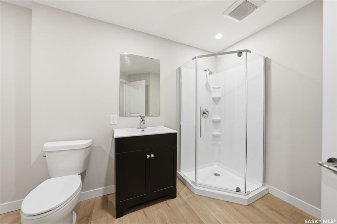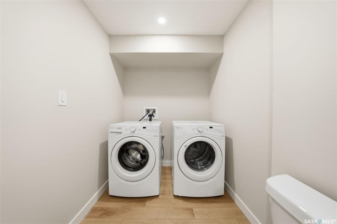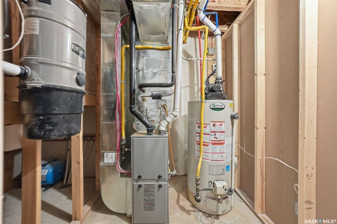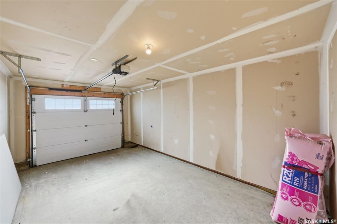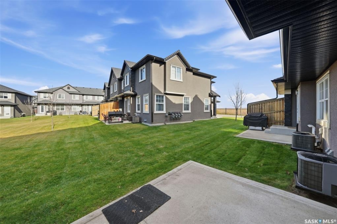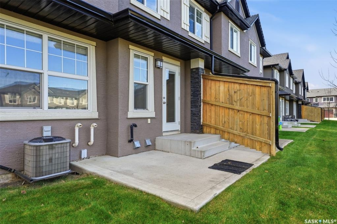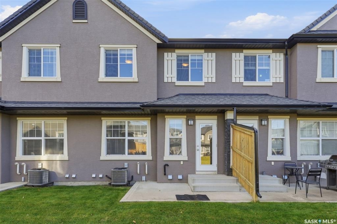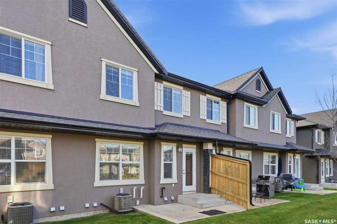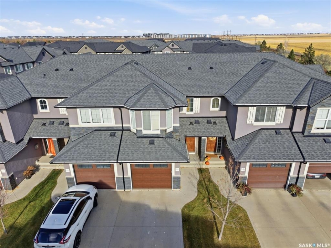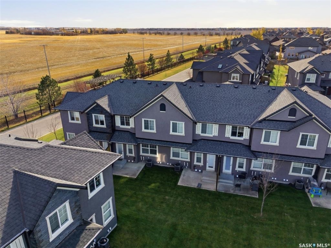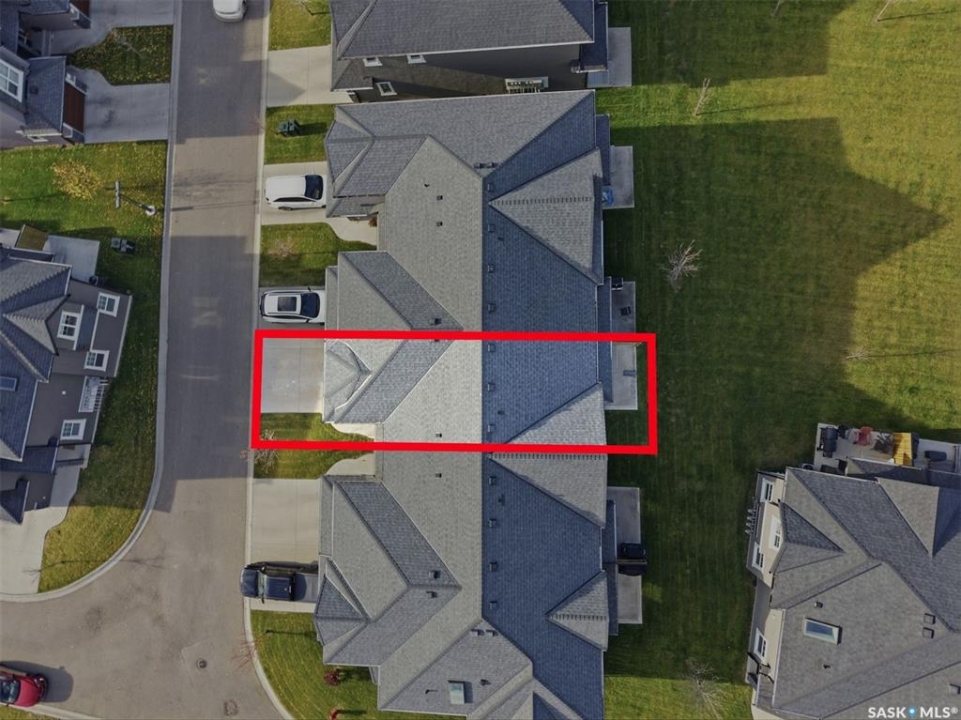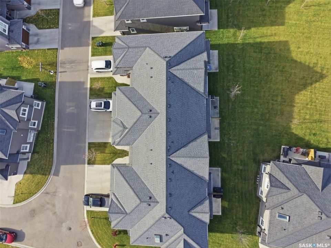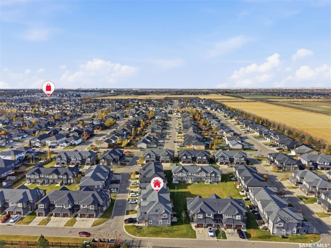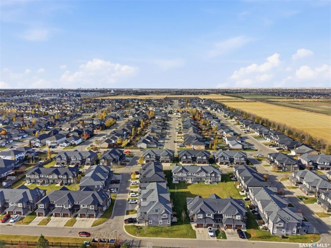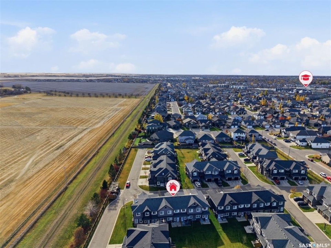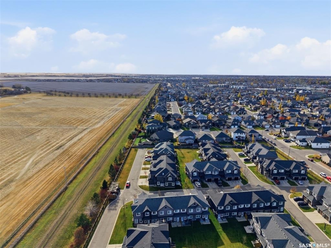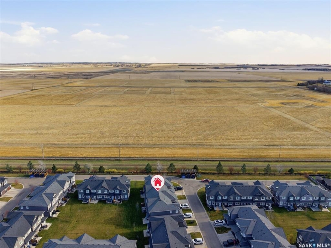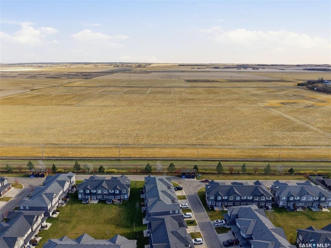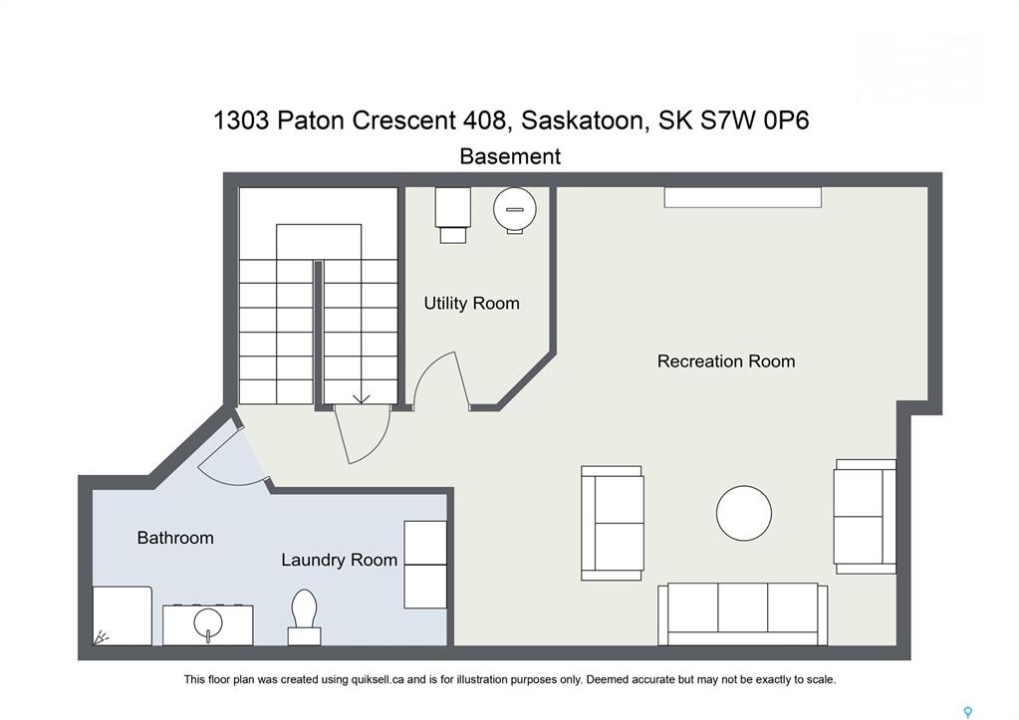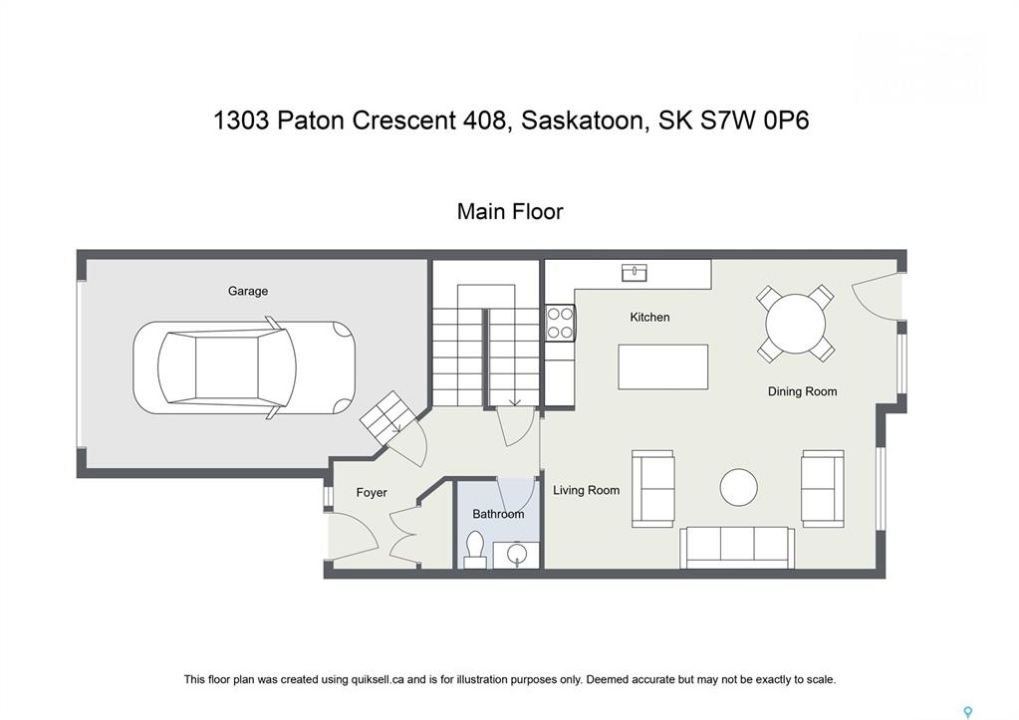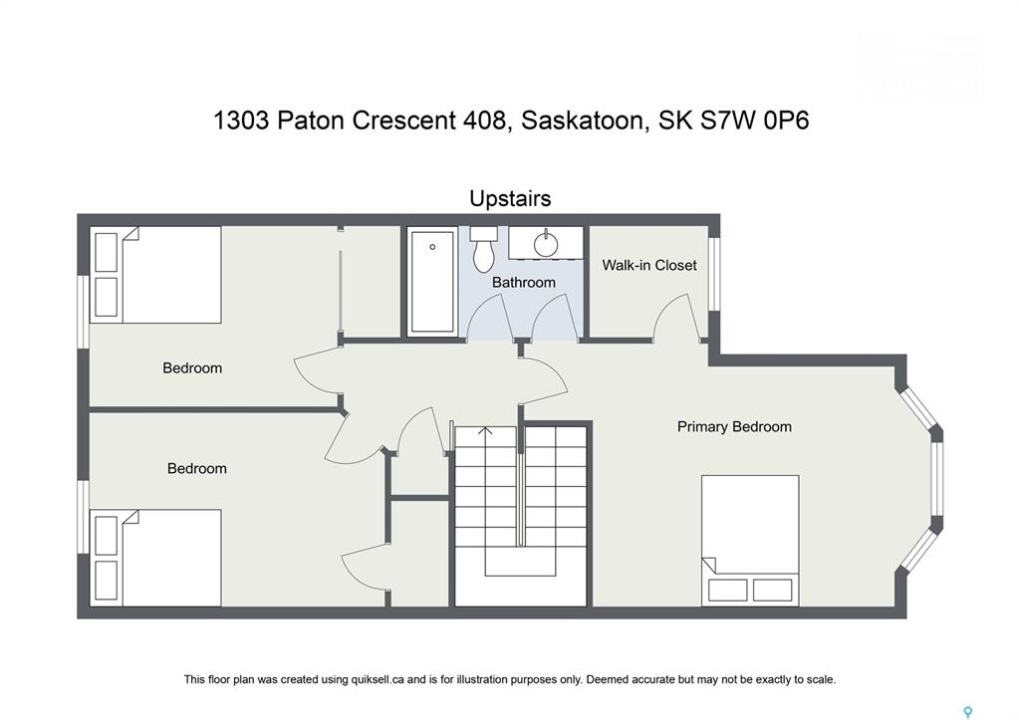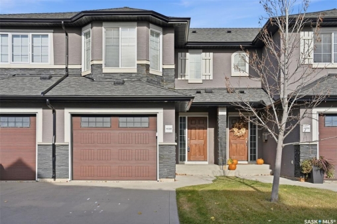Share this Listing
Location
Key Details
$385,000.00
3 Baths
Attached
2 Storey
1,260 SQ.FT
2014
Saskatoon
Description
This townhouse is move-in ready, bright, and has a layout that just makes sense. The main floor has an open concept design with plenty of natural light, quartz countertops, hardwood floors throughout, and a great flow between the kitchen, dining, and living spaces. The kitchen has tons of storage, stainless steel appliances, and a large island that works perfectly for cooking or gathering around with friends. Upstairs, the primary bedroom gets lots of sunlight from the south facing windows and has a spacious walk-in closet along with a clean, four piece bathroom. The two additional bedrooms up here are a good size, great for kids, guests, or even a home office setup. The basement has been professionally developed and has never been lived in. It's bright and open, with space for a family room or workout area, plus a modern three piece bathroom and a separate laundry area tucked at the back. Outside, you've got your own private patio, perfect for BBQs or morning coffee, and access to a large well-kept community green space that gives you that extra bit of outdoor room without the maintenance. The one-car attached garage is a nice bonus for parking or extra storage. This townhouse really blends convenience, comfort, and modern style, all in a great Willowgrove location close to schools, parks, and walking paths.
Listing courtesy of Real Broker Sk Ltd.
More Info
City: Saskatoon
Square Footage: 1260
Year Built: 2014
Style: 2 Storey
Type: Row/townhouse
Roof: Asphalt Shingles
Outdoor: Patio
Amenities: Visitor Parking
Exterior: Stone,stucco
Furnace: Furnace Owned
Heating: Forced Air, Natural Gas
Features Interior: Air Conditioner (central),central Vac,sump Pump
Appliances: Fridge,stove,washer,dryer,central Vac Attached,dishwasher Built In,microwave Hood Fan,window Treatment
Water Heater: Included
Listed By: Real Broker Sk Ltd.
