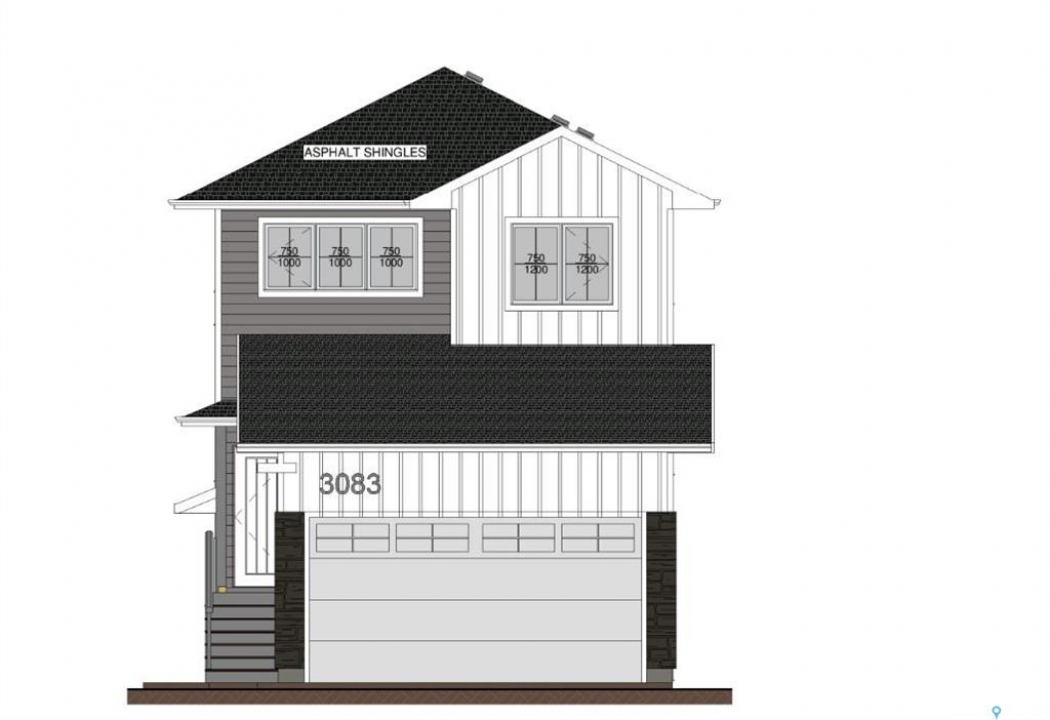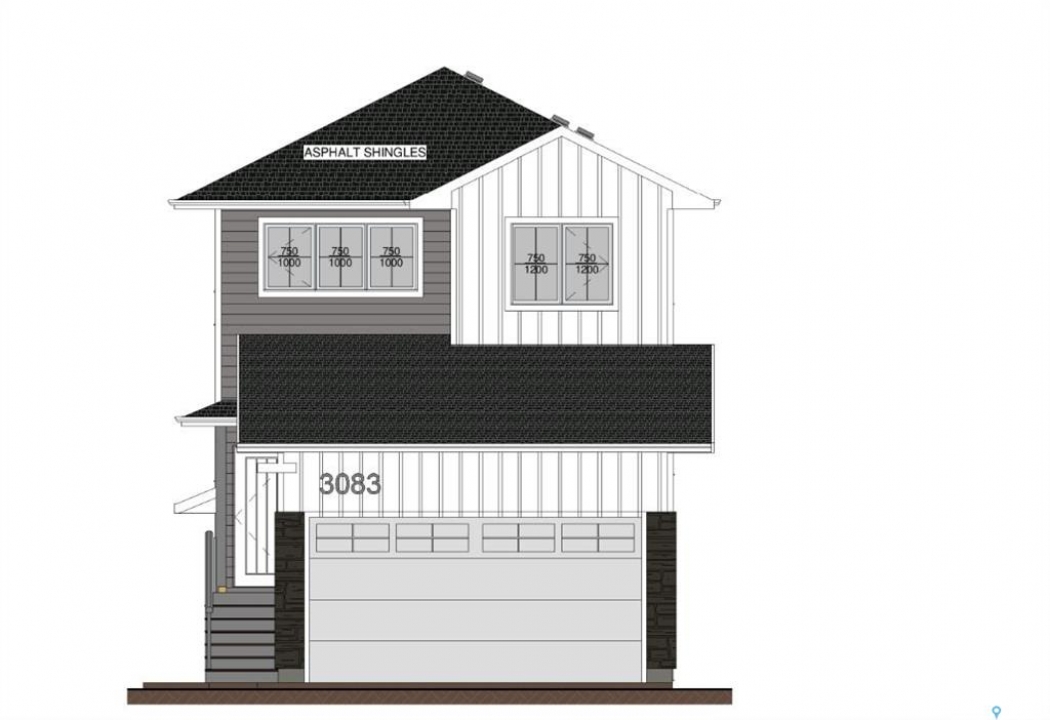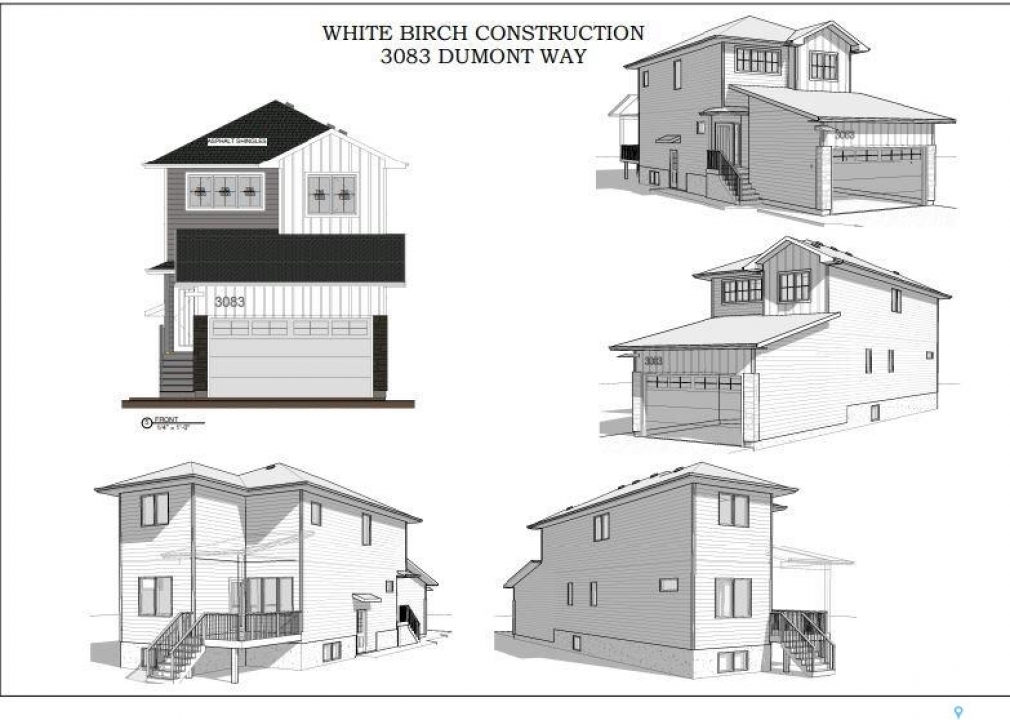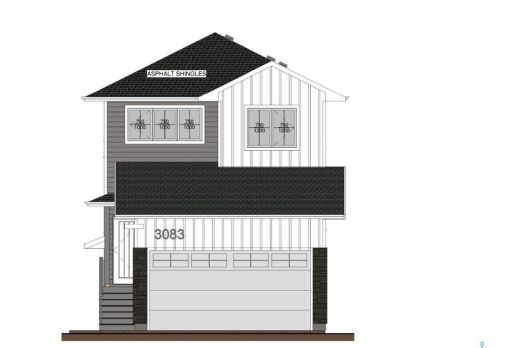Share this Listing
Location
Key Details
$689,900.00
4 Baths
Detached
2 Storey
1,777 SQ.FT
2025
Regina
Description
Welcome to your dream home 3083 Dumont Way in The town! This impressive 1777 sq ft two-story residence boasts modern amenities, alot of upgrades such as bedroom on main floor, full bath on main floor, Double heated garage with drain, composite deck in the backyard and a 2 bedroom legal basement suite. Upon entering, you'll be greeted by a spacious open-concept design featuring a large living room with a and an excellent dining area. The kitchen is a chef's delight, equipped with a central island quartz countertops, stainless steel appliances with a gas stove, and a convenient walk-in corner pantry, all complemented by beautiful LVP flooring. The main floor also offers a versatile bedroom and a bathroom with a shower, catering to various lifestyle needs. Ascend to the second floor to discover three good-sized bedrooms, two full bathrooms, Bonus room, and a dedicated laundry room with no carpets at all. The primary bedroom features an ensuite with a shower and a spacious walk-in closet. The basement will be a two bedroom and one full bath legal basement suite with separate entrance, with all appliance and seperate utilities . Ready for you to use as a mortgage helper. The backyard features a huge composite deck. There are many perks for the first time home buyers. Reach out to your agent today to enquire more
Listing courtesy of Exp Realty
More Info
City: Regina
Square Footage: 1777
Year Built: 2025
Style: 2 Storey
Type: House
Roof: Asphalt Shingles
Outdoor: Deck
Exterior: Siding
Furnace: Furnace Owned
Heating: Forced Air, Natural Gas
Features Interior: Air Conditioner (central),heat Recovery Unit,gas Bbq Hookup,sump Pump
Appliances: Fridge,stove,washer,dryer,dishwasher Built In,garage Door Opnr/control(s),hood Fan
Land Size: 3560.00
Total Acres: 0.0817
Water Heater: Included
Listed By: Exp Realty











