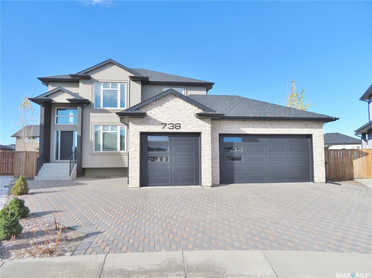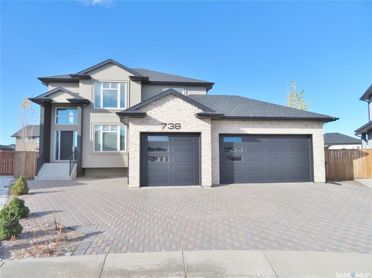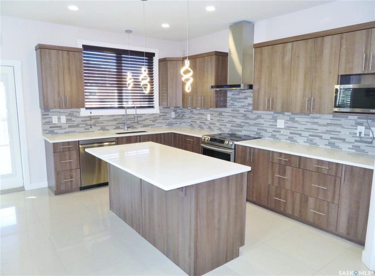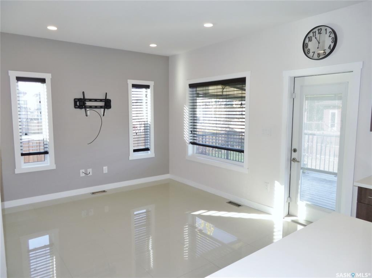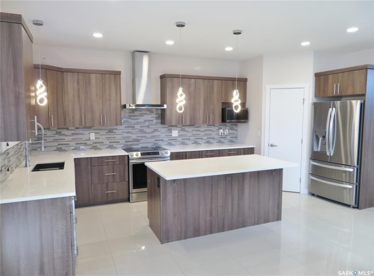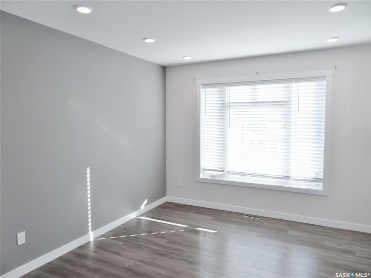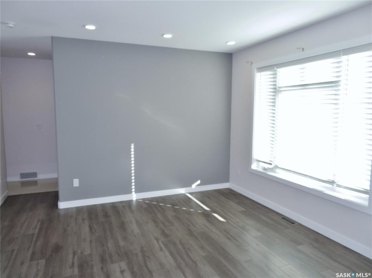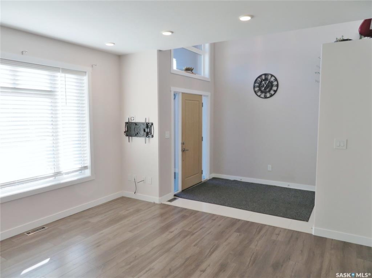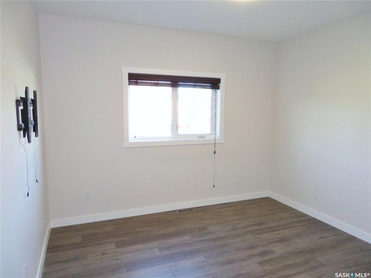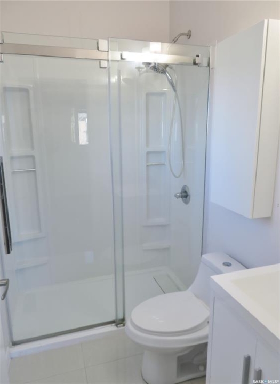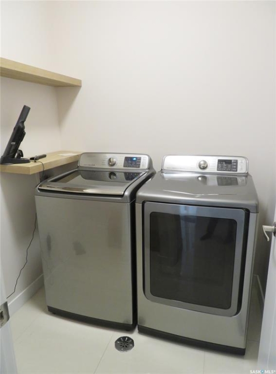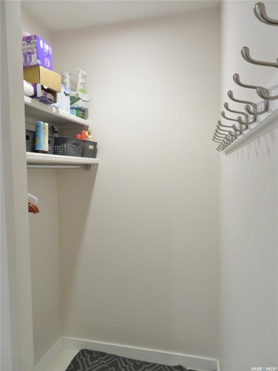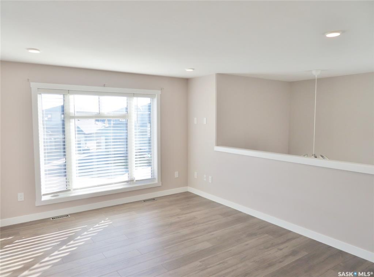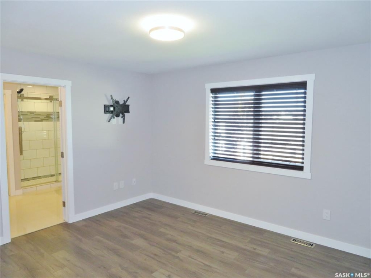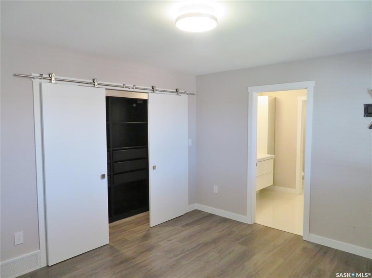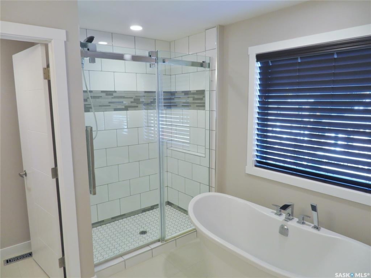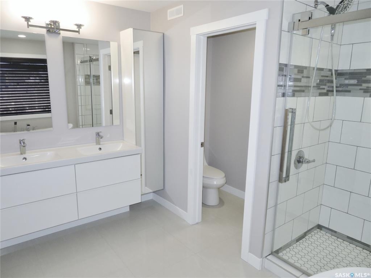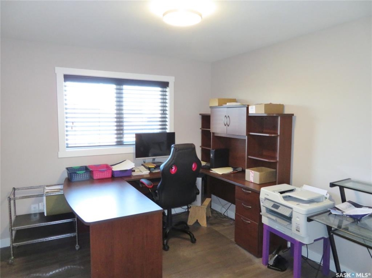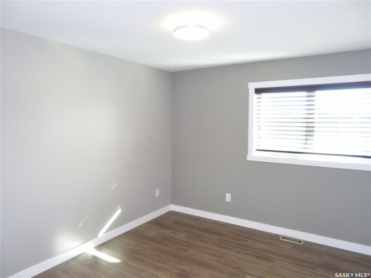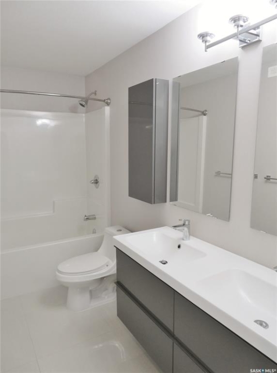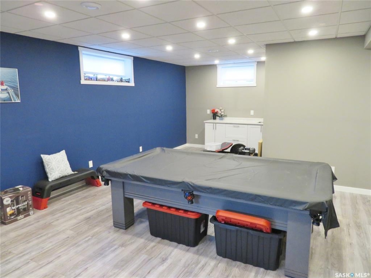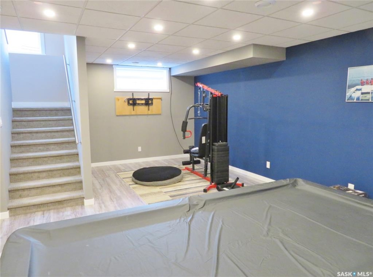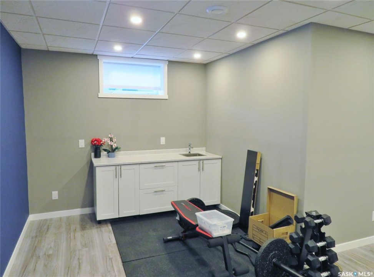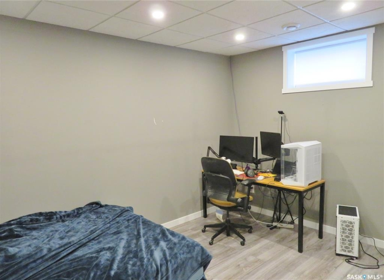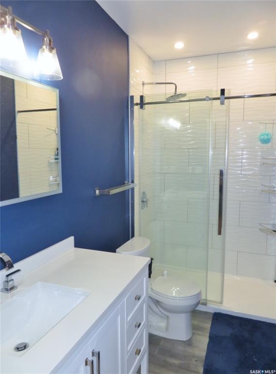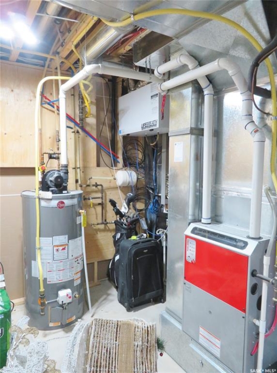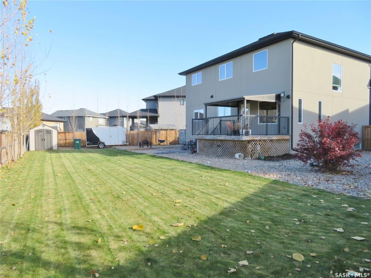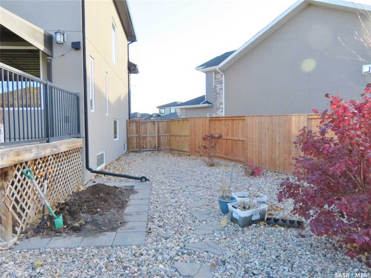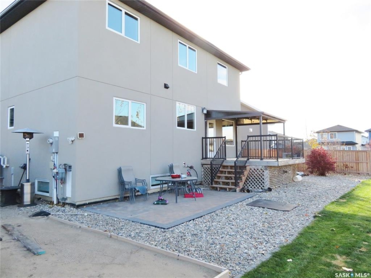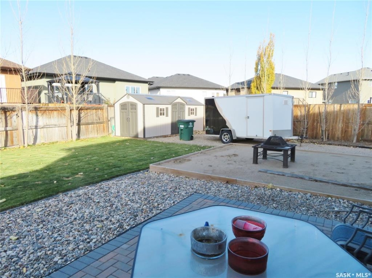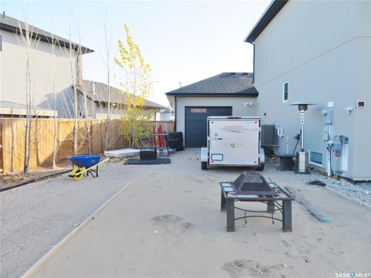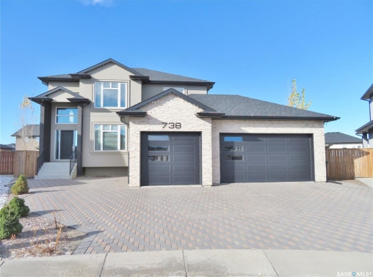Share this Listing
Location
Key Details
$799,900.00
5 Baths
Detached
2 Storey
2,310 SQ.FT
2017
Saskatoon
Description
Welcome to 738 Pichler Cove, a beautifully appointed 2,310 sq ft two-storey home nestled on a spacious 9,738 sq ft lot in a quiet cul-de-sac in Rosewood. Just minutes from Swick Park and a short drive to nearby schools, this property offers the perfect blend of comfort, style, and convenience. The main floor features elegant tile and laminate flooring, recessed lighting, and a chef-inspired kitchen with custom Superior cabinetry, soft-close doors, quartz countertops, tile backsplash, stainless steel appliances, a large corner pantry, and a central island with pendant lighting. The dinette opens to a deck overlooking a fully landscaped backyard with an interlocking brick patio and shed. Also on the main level is a bedroom with a 3-piece ensuite featuring a custom 5ft shower, a 2-piece powder room, and a laundry room with washer and dryer. A mudroom connects to the triple attached heated garage, which includes an overhead door to the backyard. Upstairs, you'll find a spacious bonus room perfect for relaxing or entertaining. The primary suite boasts a custom closet with built-in organizers and sliding barn doors, along with a luxurious 4-piece ensuite featuring dual sinks, a large soaker tub, and a custom shower. Two additional bedrooms and a 4-piece bathroom with double sinks complete the upper level. The fully developed basement offers a generous family room, an additional bedroom, a 3-piece bathroom, a wet bar, and ample storage space. Additional amenities include a natural gas BBQ hookup, underground sprinklers, and a quadruple interlocking brick driveway. This home combines thoughtful design with quality finishes, making it a standout in one of Saskatoon's most desirable neighbourhoods. For more information or to schedule a personal viewing, contact your REALTOR � today.
Listing courtesy of Re/max Saskatoon
More Info
City: Saskatoon
Square Footage: 2310
Year Built: 2017
Style: 2 Storey
Type: House
Roof: Asphalt Shingles
Outdoor: Deck, Fenced, Lawn Back, Patio, Trees/shrubs
Exterior: Stone,stucco
Heating: Forced Air, Natural Gas
Features Interior: Air Conditioner (central),air Exchanger,natural Gas Bbq Hookup,sump Pump,underground Sprinkler,wet Bar
Appliances: Fridge,stove,washer,dryer,dishwasher Built In,garage Door Opnr/control(s),hood Fan,shed(s),window Treatment
Land Size: 9738.00
Total Acres: 0.2236
Water Heater: Included
Listed By: Re/max Saskatoon
