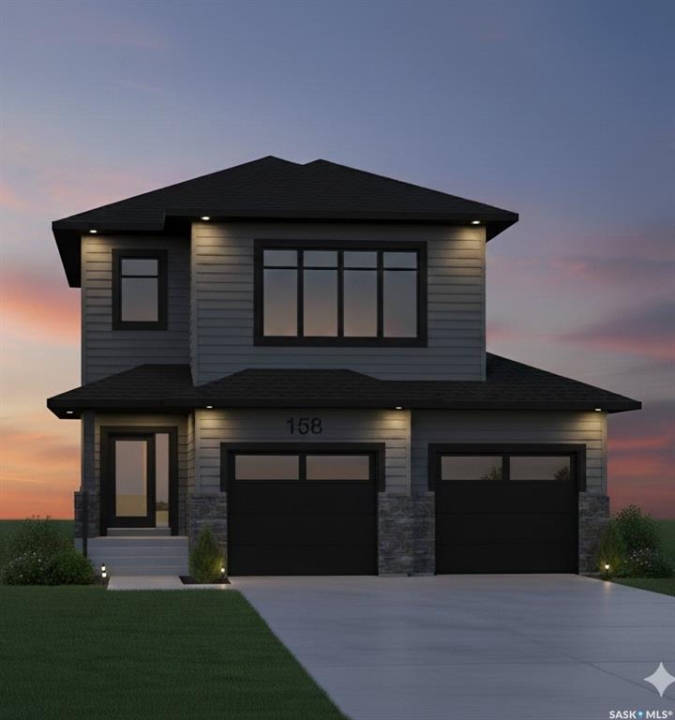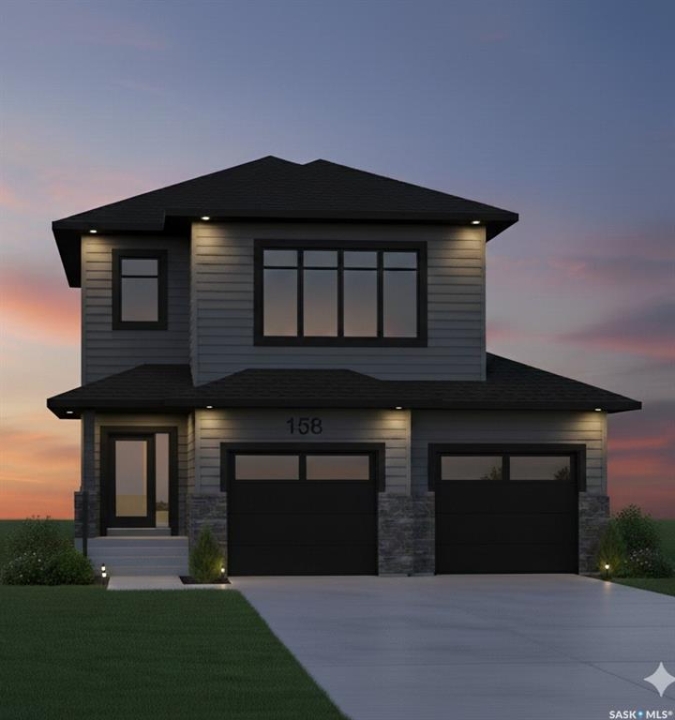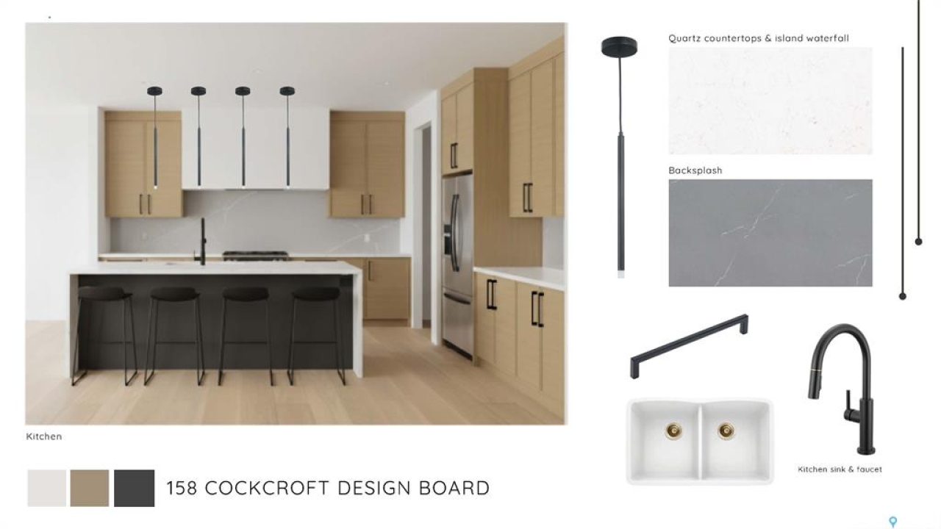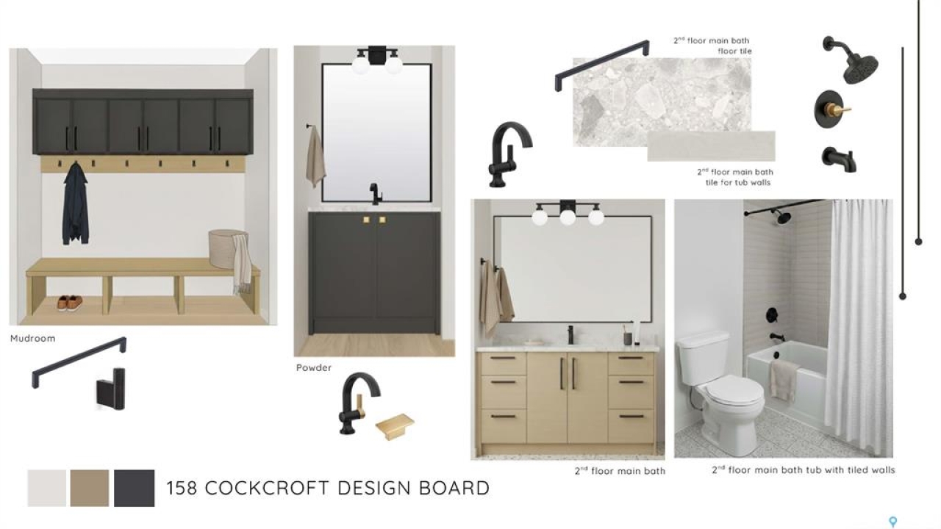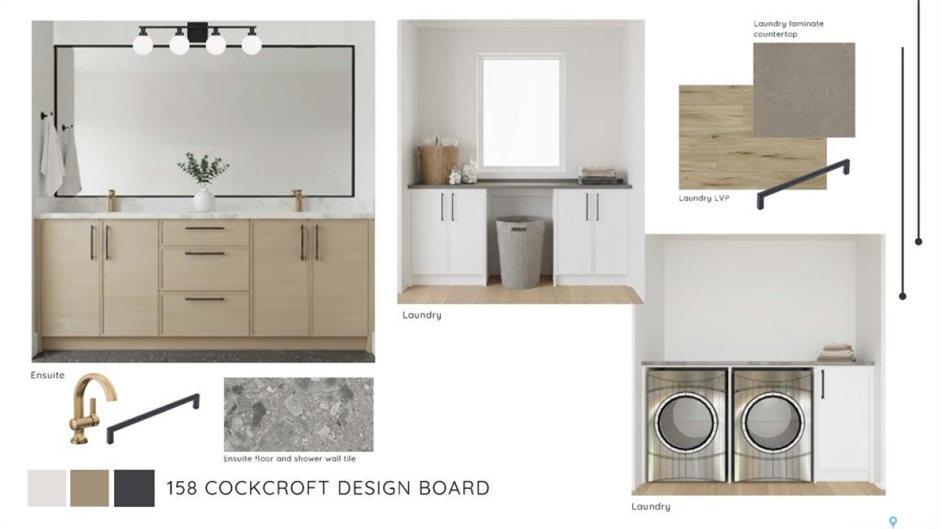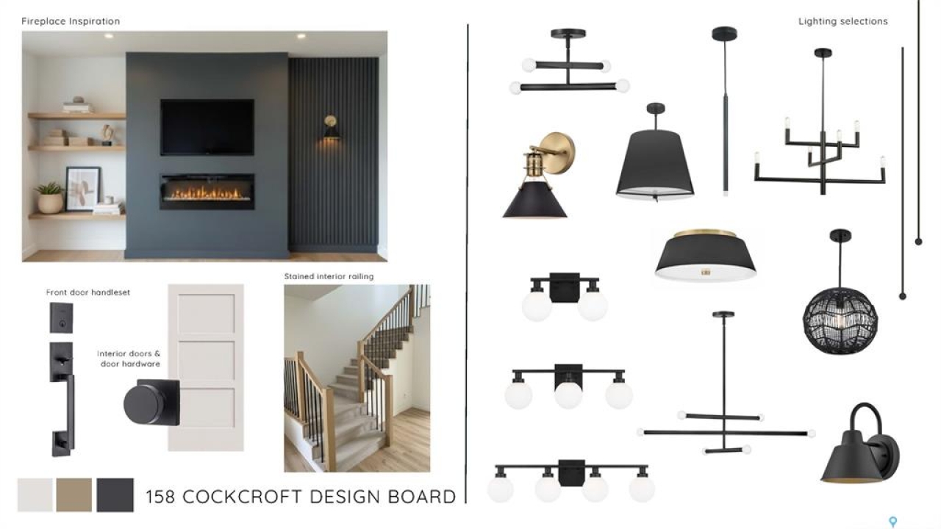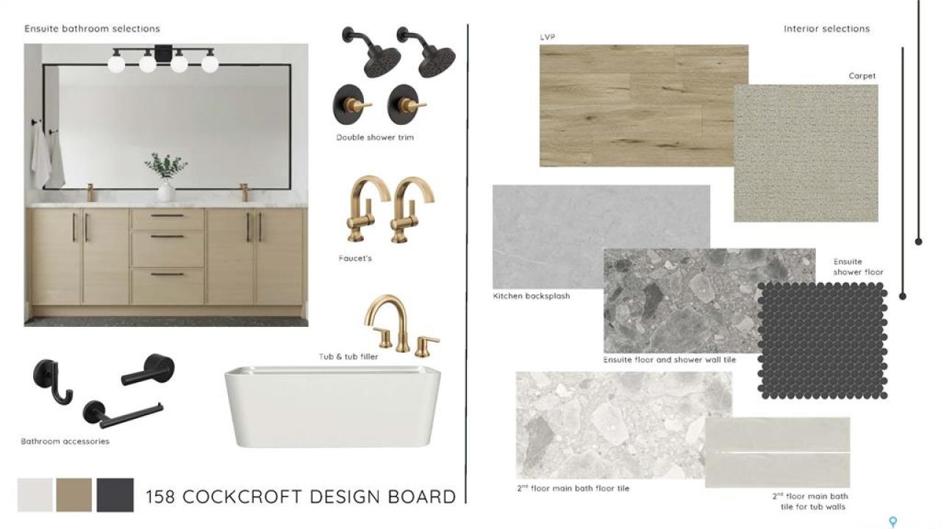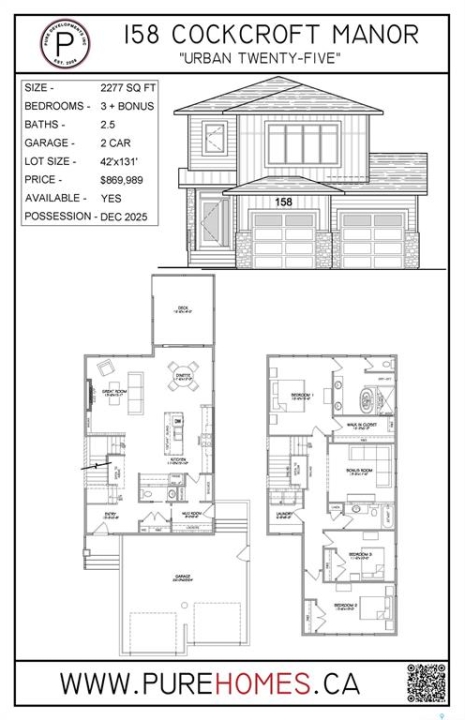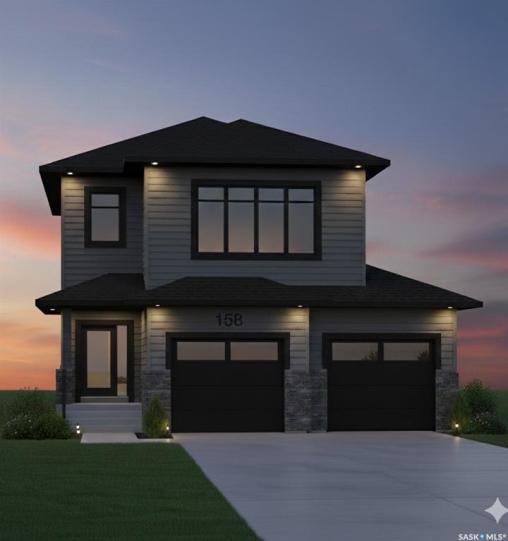Share this Listing
Location
Key Details
$869,989.00
3 Baths
Detached
2 Storey
2,277 SQ.FT
2025
Saskatoon
Description
Welcome to Pure Development's newest floorplan the "Urban 25" located on a park backing lot featuring a covered deck with privacy screen, composite siding with natural stone accents, oversized garage and a metal canopy style front entry! The large kitchen features an oversized island, and a walk through pantry that leads to the mudroom. A generous window package lets in lots of natural light into the living room that is accented with a custom fireplace wall including built in shelving. The second floor features an open stairwell to below with an abundance of custom open railing. The the large primary suite features a custom tile shower in the ensuite will be the envy of friends and family! This property, although not fully complete, is now at a stage ready for viewing and will be complete for a December 2025 possession.
Listing courtesy of Boyes Group Realty Inc.
More Info
City: Saskatoon
Square Footage: 2277
Year Built: 2025
Style: 2 Storey
Type: House
Roof: Fiberglass Shingles
Outdoor: Deck, Lawn Front, Partially Fenced
Exterior: Composite Siding,stone
Furnace: Furnace Owned
Heating: Forced Air, Natural Gas
Features Interior: Air Conditioner (central),heat Recovery Unit,humidifier,sump Pump
Appliances: Dishwasher Built In,garage Door Opnr/control(s),hood Fan
Land Size: 5502.00
Total Acres: 0.1263
Water Heater: Included
Listed By: Boyes Group Realty Inc.
