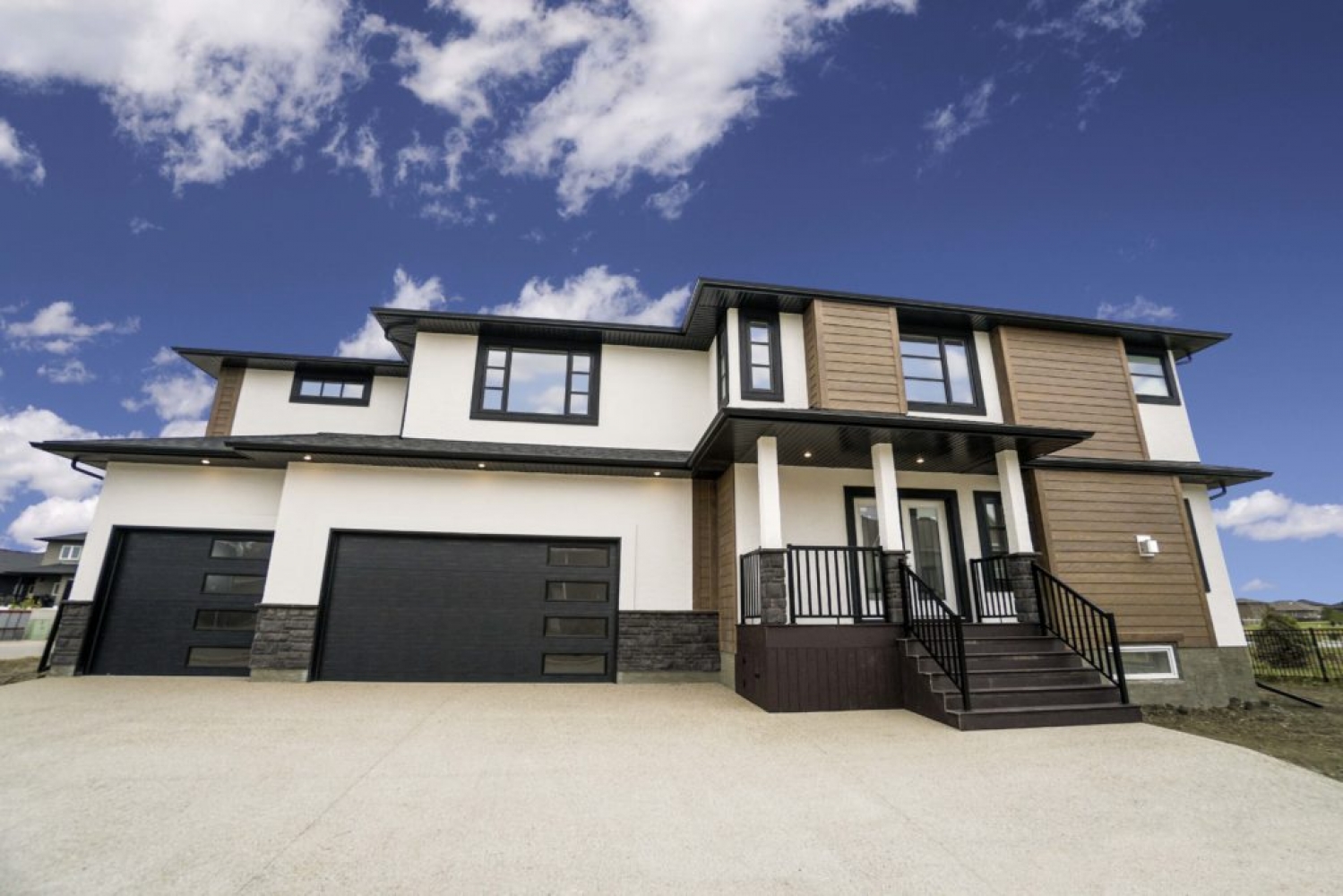Regina Parade of Homes 2019

People in Regina are invited to experience over 70 of the best show homes throughout Regina. The homes are featured in great communities throughout Regina including, the Creeks, the Greens on Gardiner, Eastbrook, Harbour Landing, Westerra, Kensington Greens and Maple Ridge. The Parade of Homes is on for April.
Regina’s 2019 Parade of Homes is a signature event hosted by the Regina & Regions Home Builders Association, showcasing Regina’s most inspiring designers and Regina home builders. Discover innovations in homebuilding, architectural design, energy efficiency, smart homes, outdoor living and interior style. If you are searching for a spark of inspiration, Regina’s 2019 Parade of Homes is the event for everyone interested and enthused by modern home design. Home Builders participating in Regina’s 2019 Parade of Homes are all members of the Regina & Regions Home Builder’s Association. Being part of the association means being held to high standards and being builders, you can trust. We at Crawford Homes are proud of our membership in the Regina & Regions Home Builder’s Association and proud of our 41 years serving Regina families.
During Regina’s 2019 Parade of Homes, we are showing seven homes located throughout Regina’s 2019 Parade of Homes communities. These include:
5631 McKenna Road
This beautiful 1100 square foot, two-storey, 3 bedrooms, 2 baths is perfect as a starter home. The home features laminate flooring, a peninsula kitchen, wall pantry, quartz countertops, electric fireplace, attached garage two car garage and contemporary exterior finish and many other amenities.
Floor Plan: B-52 floorplan
Community: Harbour Landing
4820 E. Primrose Green Drive



Located in Eastbrook on the Greens, this 1800 square feet, two-storey, 3 bedrooms, 2.5 baths is a must see. It is a contemporary styled home beautifully appointed with many amenities including a gourmet kitchen, a spa-like after master retreat, a walk-in closet you could live in, fully landscaped yard complete with pergola, a man-cave in the garage and so much more!
Floor Plan: Jaxon XL
Community: Eastbrook On The Greens
2420 Betteridge Drive



This two-story 1507 square foot home with 3 bedrooms, 2.5 baths and a two-car garage. The home is built with a beautiful kitchen perfect for the chef in any family. The kitchen includes a walk-in pantry and large kitchen island. The home includes a side entry to the basement for those who may want to supplement their new home purchase with a renter or have a convenient entry for guests.
Floor Plan: DC-10 A (Craftsman)
Community: Kensington Greens
5605 McKenna Road

Two-story 1624 square foot, 3 bedroom & 2.5 baths. The home exterior’s finely appointed accents make this stand out on any street. The interior of the home has many amenities including a jetted soaker tub, a giant walk-in closet, a fireplace feature wall, a covered back deck and many others.
Floor Plan: Jaxon II A
Community: Harbour Landing
4401 Chuka Drive



This show home is spectacular. It features a stunning modern elevation and offers an open floor plan with lots of flexibility. The open concept main floor feature lots of space to relax, cook or entertain. There is a stone feature wall and gas fireplace in the living room; geometric and Artcraft lighting over the dining and bar area; a gorgeous waterfall quartz island centres the kitchen; a butler’s pantry; a mud room with custom built-in lockers and a family comm centre. Upstairs features a gorgeous master suite with a spa-like 5-piece bath. The master suite is an ideal retreat with enormous walk-in closet, relaxing master bath, and tile and glass rain shower. The home has many windows providing for natural light along with its beautifully featured interior lighting. The expansive second floor provides room for a large bonus family room, a den/4th bedroom and a luxurious laundry room. The 2452 square foot home is a must see!
Floor Plan: The Canuck
Community: The Creeks
5623 Mckenna Road

A great family home. 1478 square feet, 3 bedrooms, 2.5 baths provide a side entry walk-in perfect for a private guest entry-way. The home is based on the DC-10 A floor plan. The layout of the home and finely appointed details will surprise any visitor.
Floor Plan: DC-10 A
Community: Harbour Landing
4244 Green Rose Crescent



If there is one home to see in Regina’s 2019 Parade of Homes, it is this one. The home is a 2265 square foot, 3 bedrooms, 2.5 baths, bonus room, separate office, three fireplace features, a three car garage and so much more - It also backs Green Meadow Park!
Floor Plan: The Canuck III
Community: The Greens On Gardiner
All homes come with a 3-year complete home warranty, exclusively offered by Crawford. Canada’s best new home warranty. Crawford believes that every family deserves to live better, smarter and healthier. It’s why they are setting the new standard in home construction and design and leading the way in energy-efficient homes. By building healthier, cleaner, more efficient homes, Crawford helps deliver short- and long-term energy cost savings to its homeowners without compromising design.
Check out show home times at https://paradeofhomesregina.com
Enter a chance to win $15,000 towards the purchase of a new home. See details at https://paradeofhomesregina.com/contest-entry/







