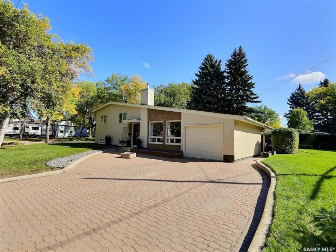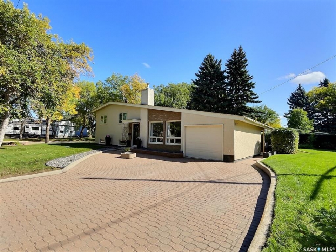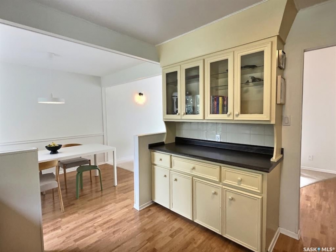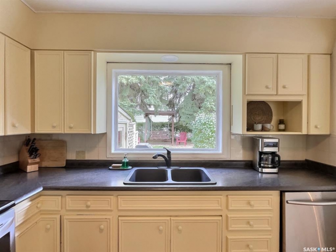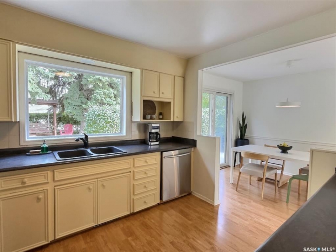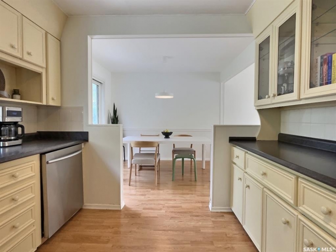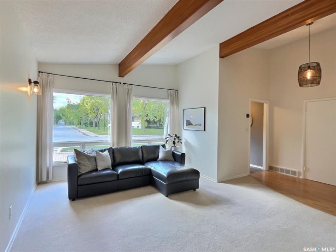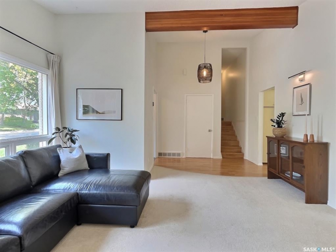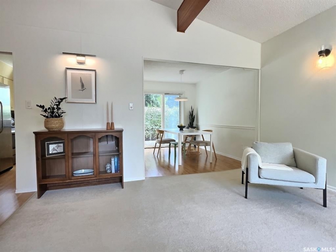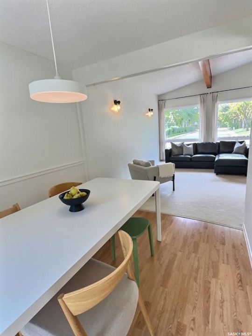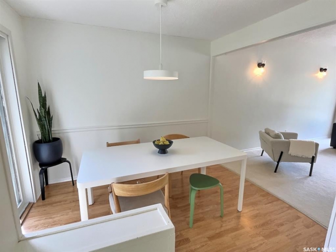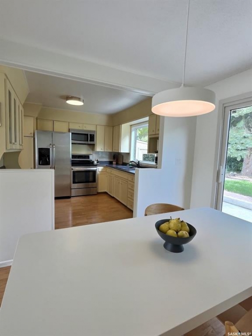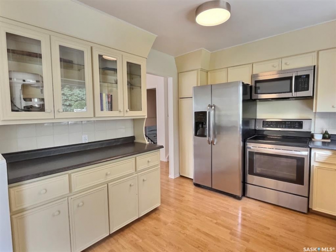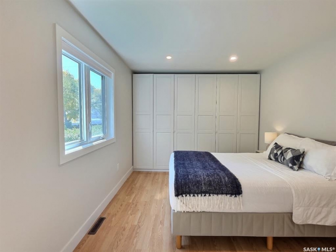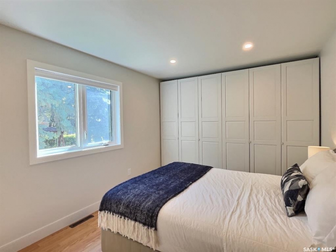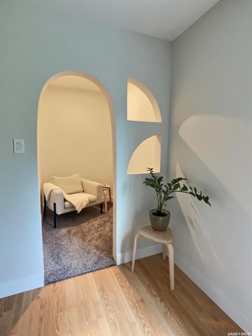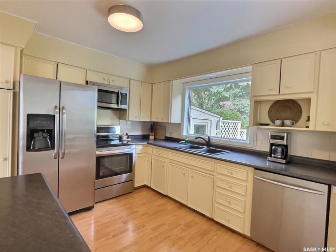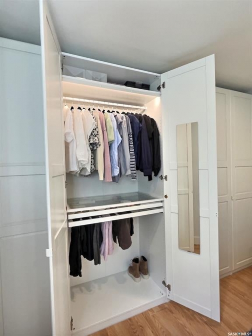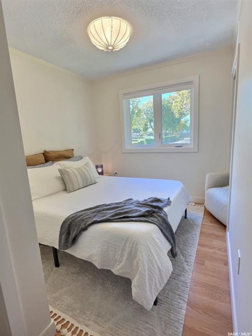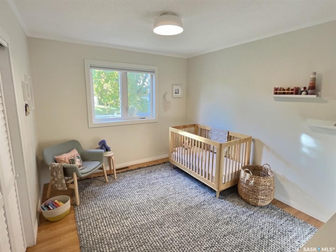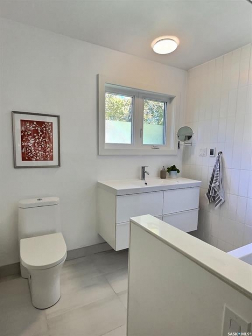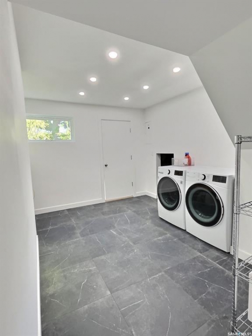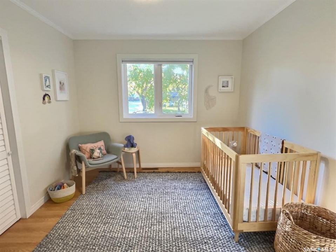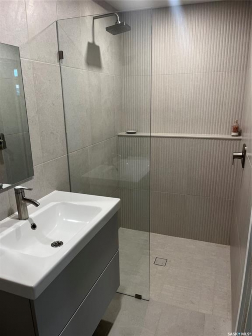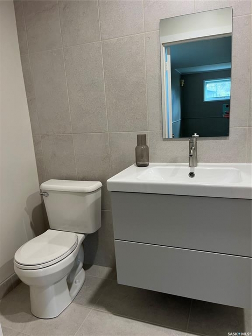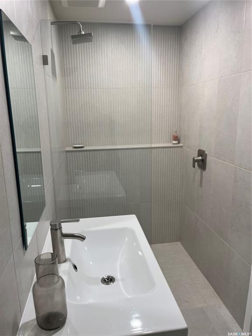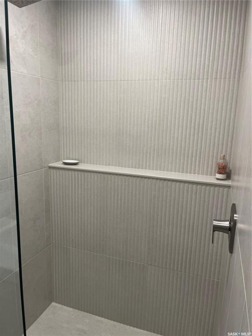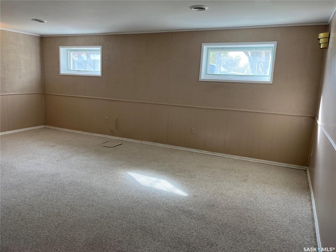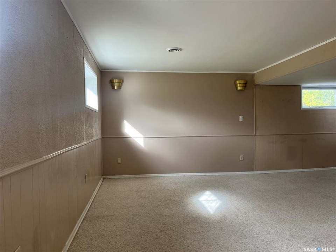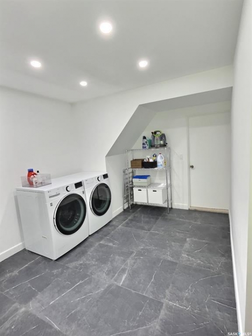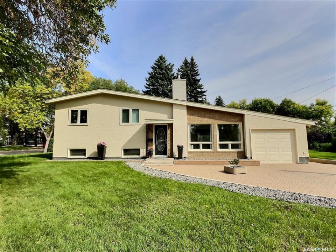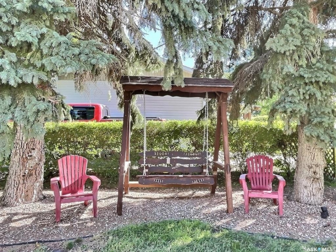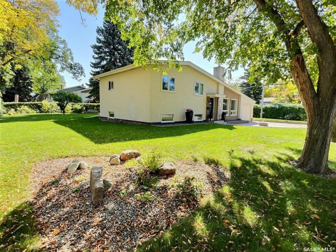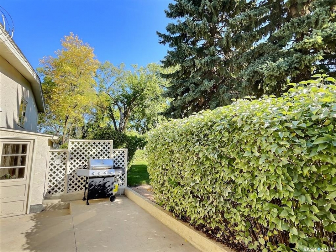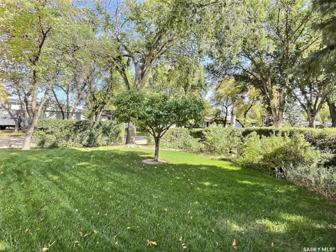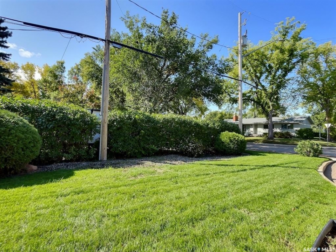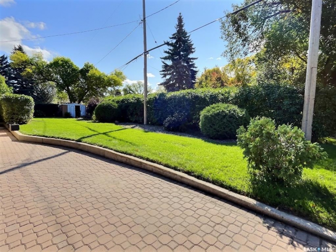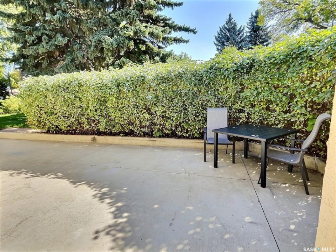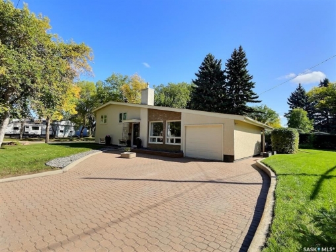Share this Listing
Location
Key Details
$249,000.00
2 Baths
Detached
Split (4)
1,092 SQ.FT
1962
Esterhazy
Description
Prepare to be amazed as you enter this charming 4 level split upgraded family home located at 1104 Borden Drive in Esterhazy. Elegant curb appeal captivates your attention with a stunning court yard front entrance completed with a gorgeous double stone brick driveway and maintained yard that carries on the the private back yard entertaining oasis. The main floor living space offers a spacious kitchen with an abundance of cupboard and counter space ideal for meal preparation and entertaining family and friends, patio doors lead to back yard entertaining area with additional a patio seating and natural gas BBQ hookup surrounded by mature trees and shrubs. The open concept dining/living rooms have large windows offering plenty of natural light and stylish high vaulted ceilings. The second floor offers a stunning master bedroom with a recently installed custom built wall length cabinet and bonus room, 2 additional spacious bedrooms and a completely renovated bathroom. The basement is the ideal place to unwind in the large recreational room. Totally renovated bathroom and new laundry room complete the basement area. The utility area and storage are located on the lower basement area. The recent updates include new triple pain windows (kitchen, bedrooms, bathroom), completely renovated bathrooms with in floor heating, all new ABS and PEX plumbing, new RO system with new filters, custom closet in master bedroom, smart thermostat, new washer/dryer, continuous exterior wall insulation, water softener media replaced. All appliances are included in the sale. Single garage. Separate entrance for the basement. Superb location in a family friendly neighborhood. Call your listing agent today to view this incredible property.
Listing courtesy of Royal Lepage Martin Liberty (sask) Realty
More Info
City: Esterhazy
Square Footage: 1092
Year Built: 1962
Style: Split (4)
Type: House
Roof: Asphalt Shingles
Outdoor: Lawn Back, Lawn Front, Patio, Trees/shrubs
Exterior: Stucco
Furnace: Furnace Owned
Heating: Forced Air, In Floor, Natural Gas
Features Interior: Air Conditioner (central),sump Pump
Appliances: Fridge,stove,washer,dryer,dishwasher Built In,garage Door Opnr/control(s),microwave Hood Fan,shed(s),window Treatment
Land Size: 11581.50
Total Acres: 0.2659
Water Heater: Not Included
Water Softener: Included
Listed By: Royal Lepage Martin Liberty (sask) Realty
